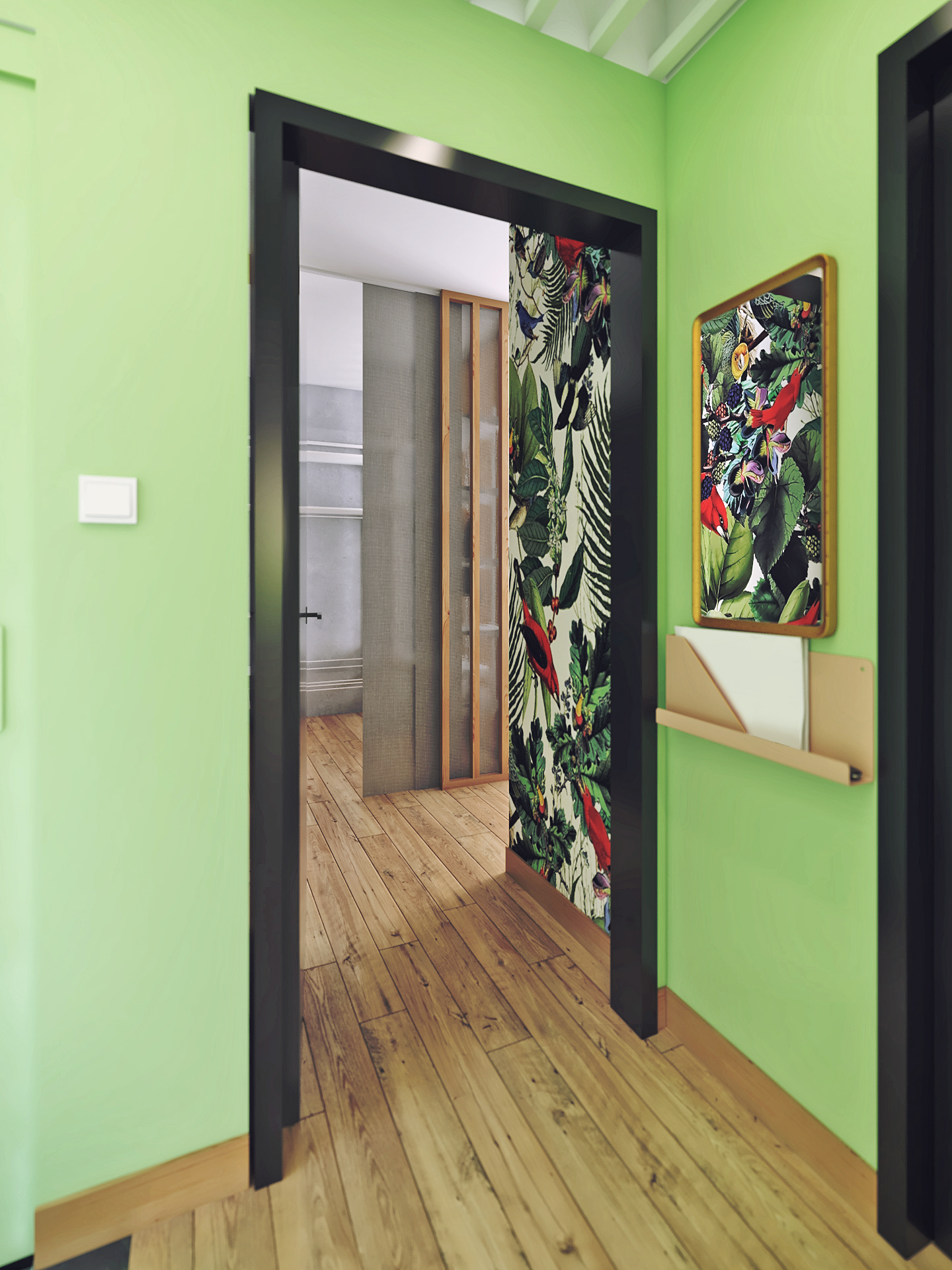
Apartament
in Wroclaw
The design of the apartment can be summarized in two words: wood and colour. The whole apartment is covered with the woodden floor that nicely reacts with the anthracite doors and different rooms in the variety of colours: green entrance hall, juicy kitchen concrete bedroom and two bathrooms in warm and cold pallettes. The woodden structures in the bedroom and in the kitchen, together with the white woodden ceilings in the entrance hall and in the kitchen make the apartment look elegant and up to date.
investor: private designer: Anna Smardz design date: 2017 execution date: 2017 area: 90m2 location: Wroclaw, Lower Silesia
use the arrows side arrows to view the ‘before’ and ‘after’ layout
︎
![]()
![]()
![]()
︎

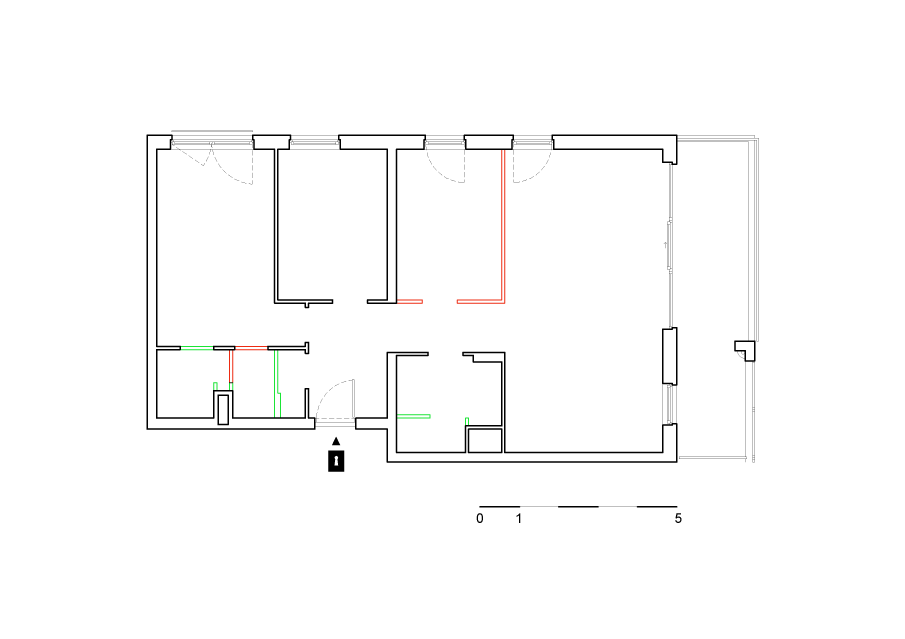



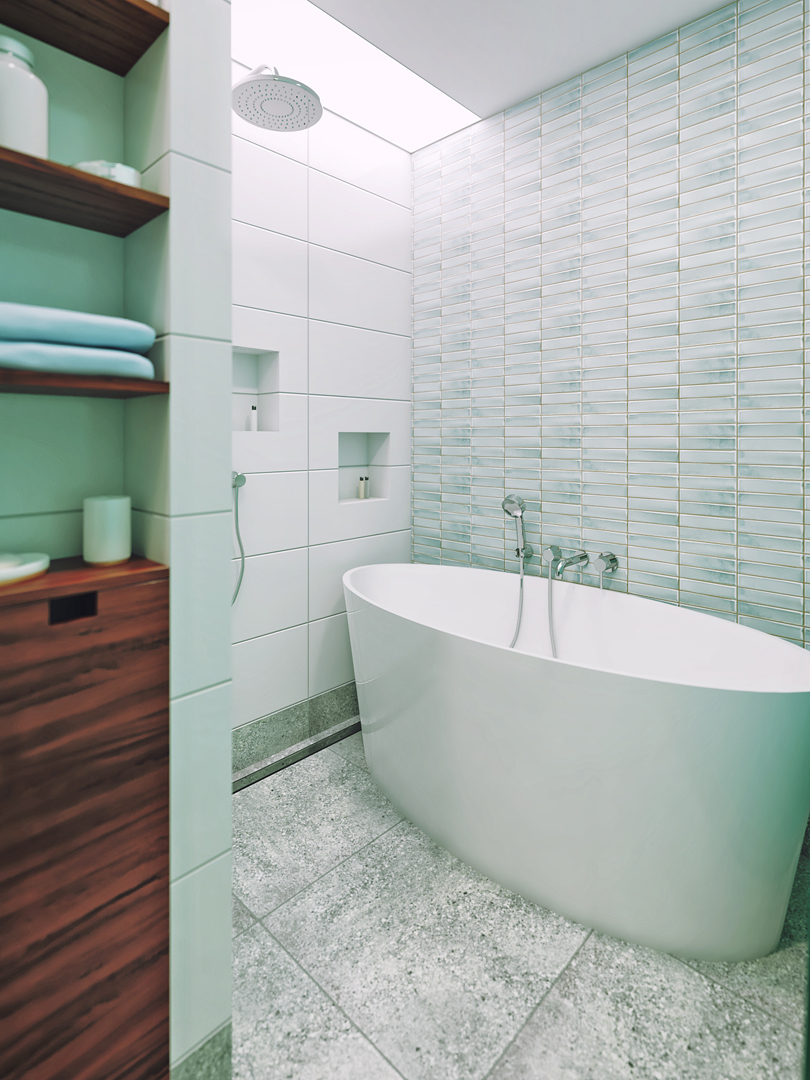

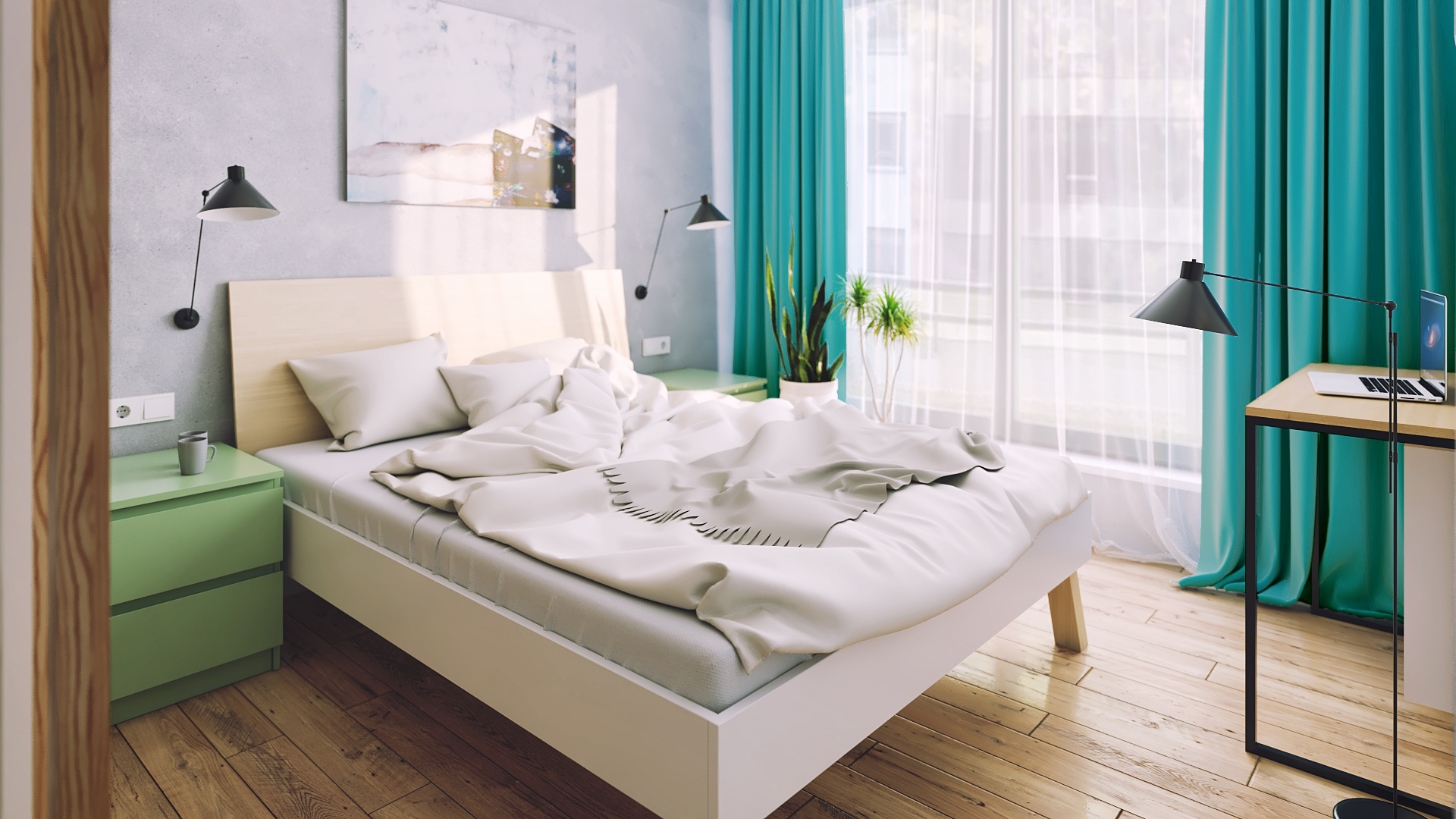


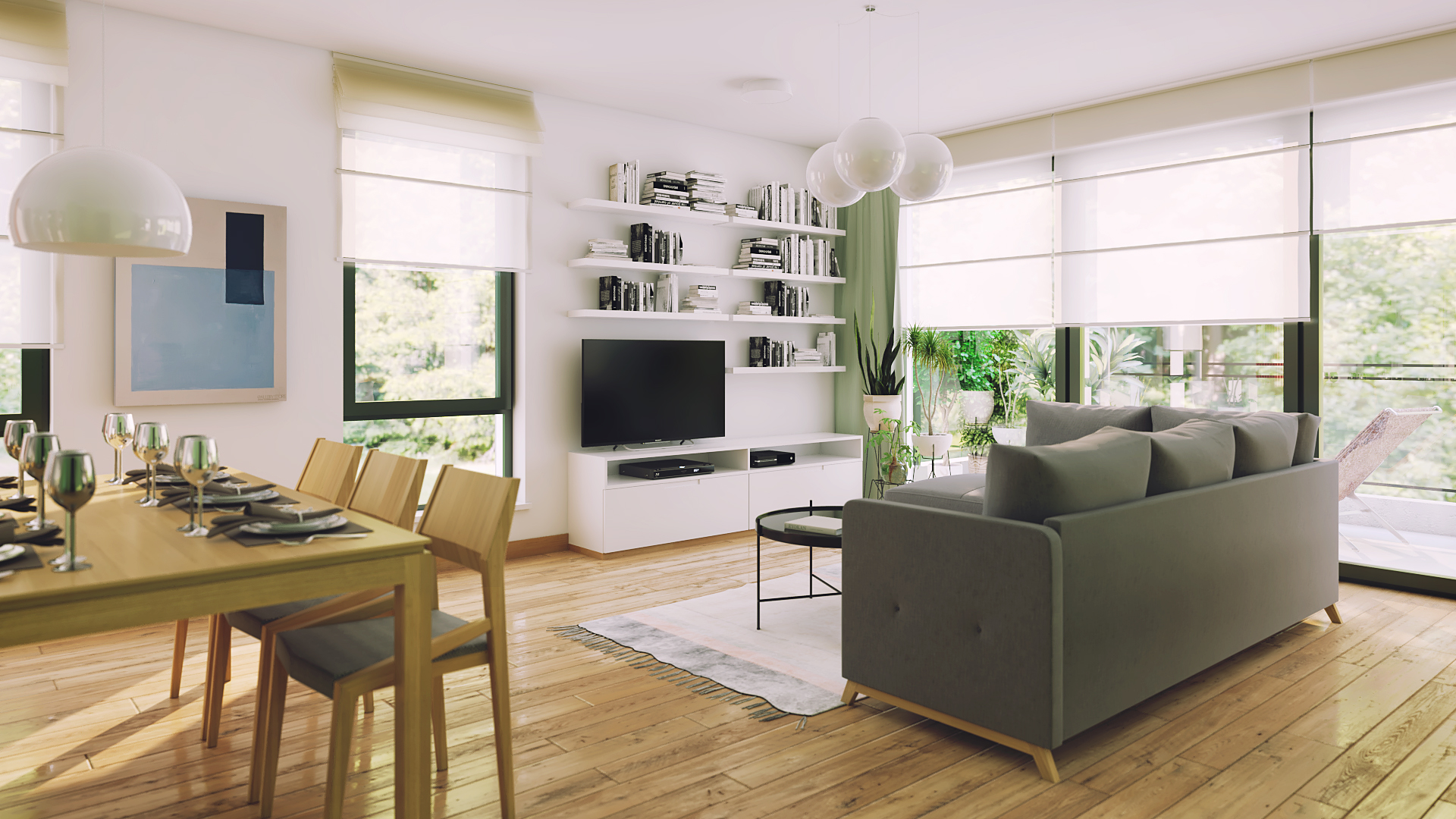
continue
︎
Interior Designer Wroclaw
Anna Smardz MARMUR STUDIO
- interior design © 2024
Anna Smardz MARMUR STUDIO
- interior design © 2024
