
Interior design Wroclaw
The L-shaped house in Wroclaw was designed with a strong focus on views towards the back garden. As you step through the entrance hall you are graced with the light-filled stair void which sets the tone for the 80sqm open-plan living area as well as rest of the home and encourages a connection to the outdoors. Designing the interior was an exercise in composition, craftsmanship, and precision. The contemporary outcome – especially the culmination of textures and shapes - references the investors expectations.
investor: private designer: Anna Smardz Marmur Studio design date: 2017-2018, 2019-2020 execution date: 2018-2022 scope of design: building permit design (house), interior design with supervision location: Wroclaw photo: Maciej Lulko
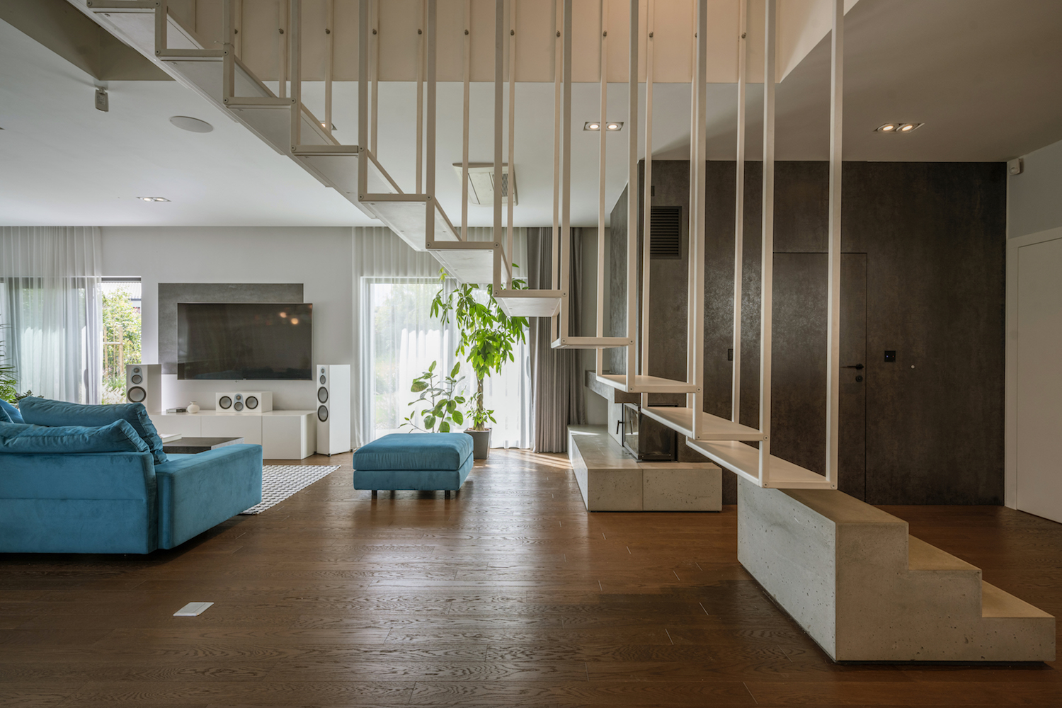
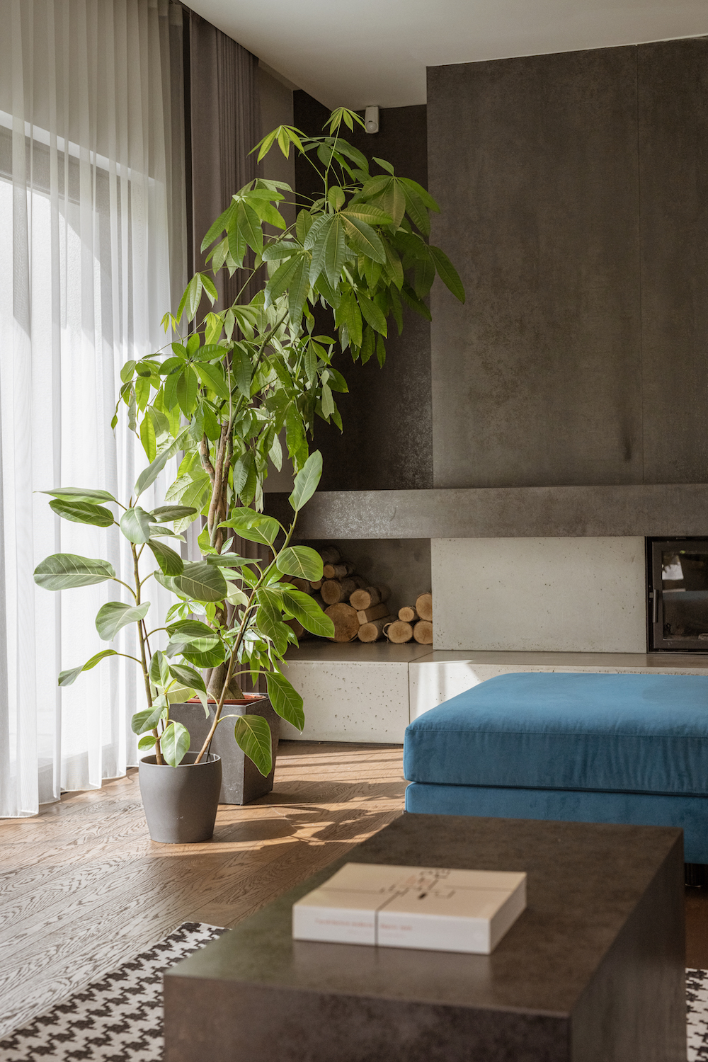
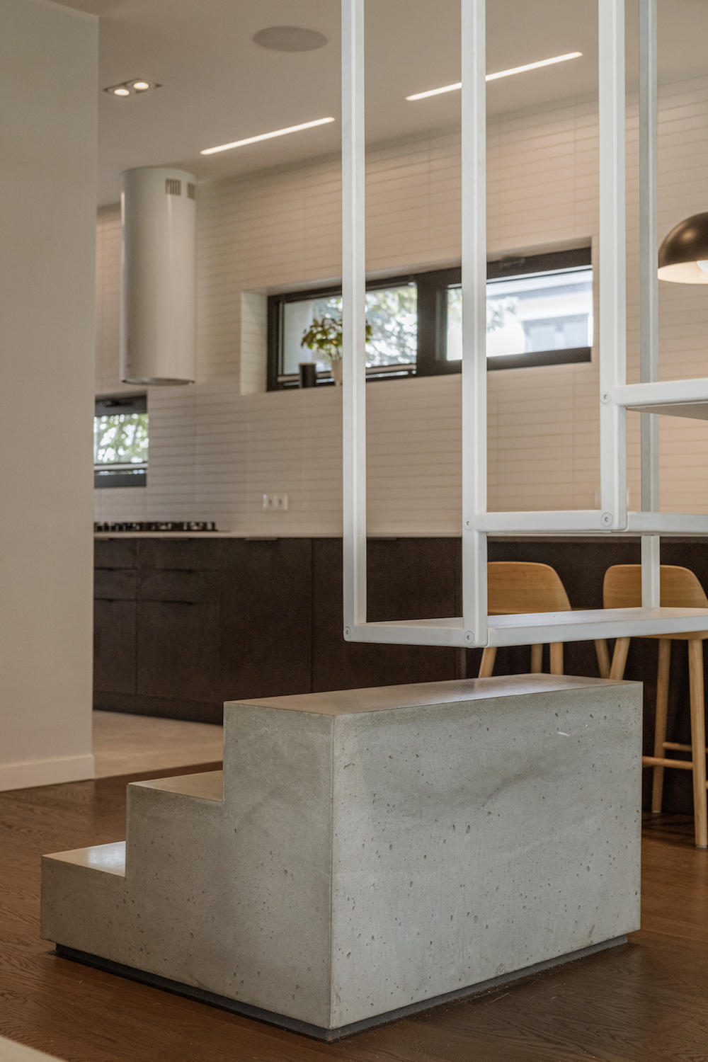
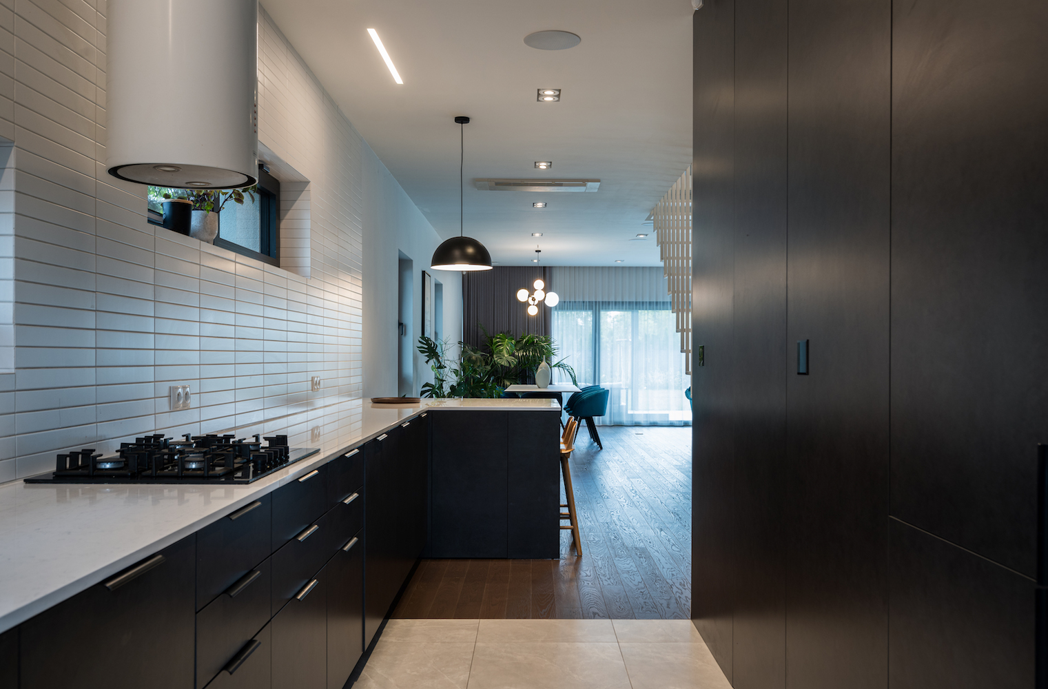
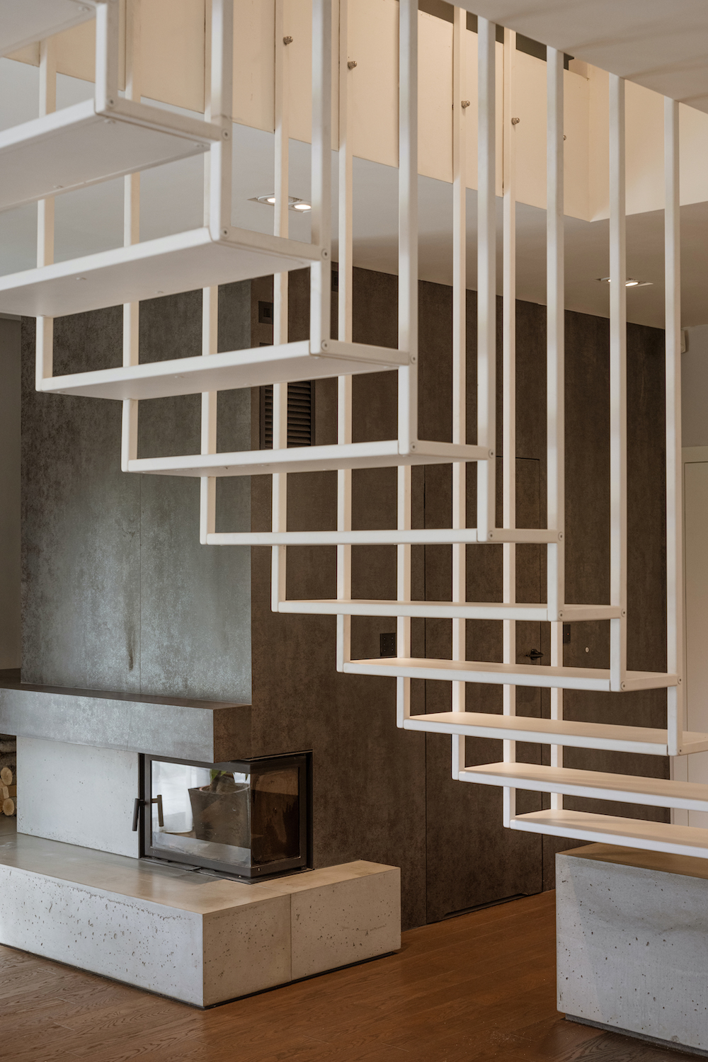
“
There was no shortage of spectacular effect, especially in the living area. The suspended staircase looks impressive as you enter the room.






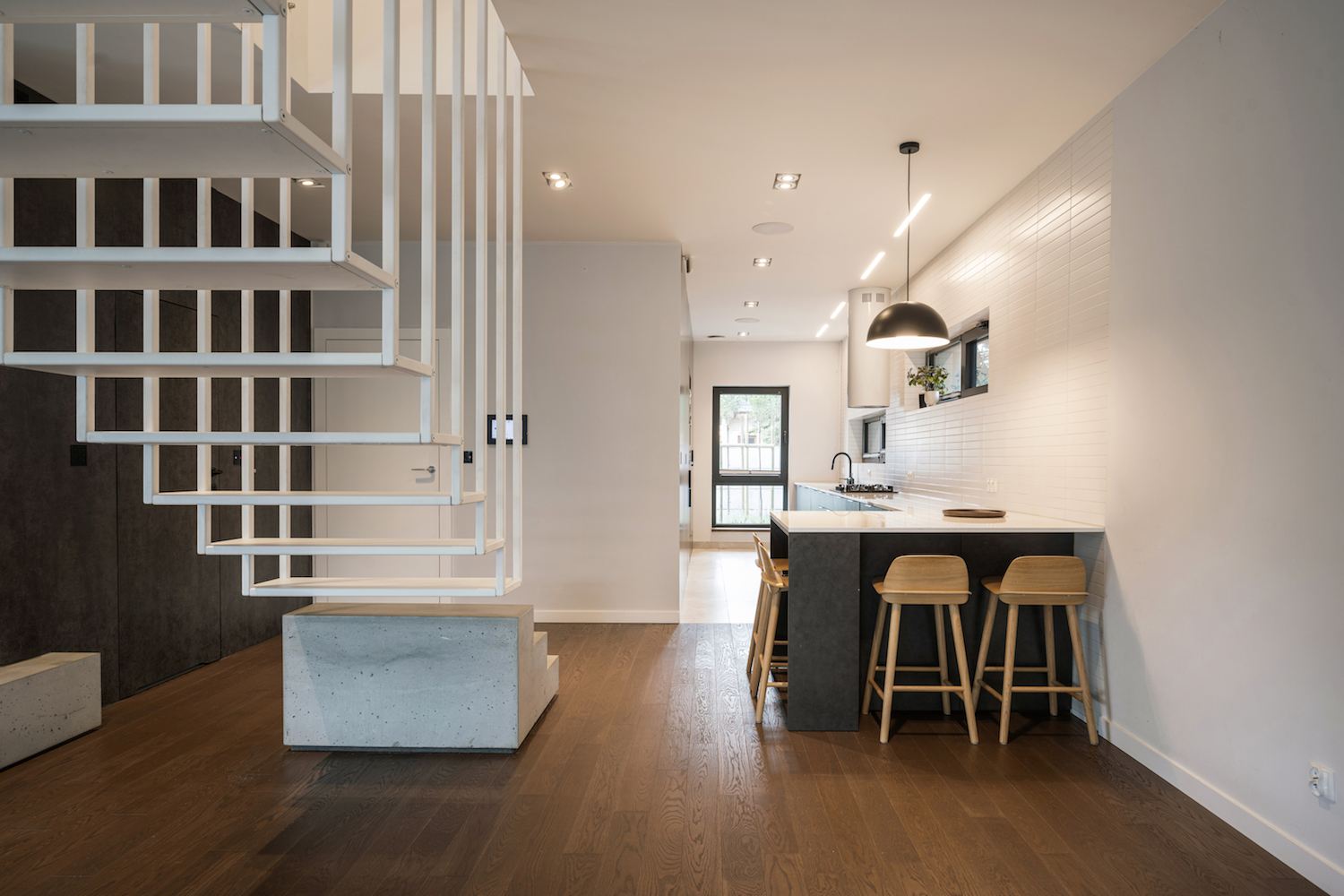


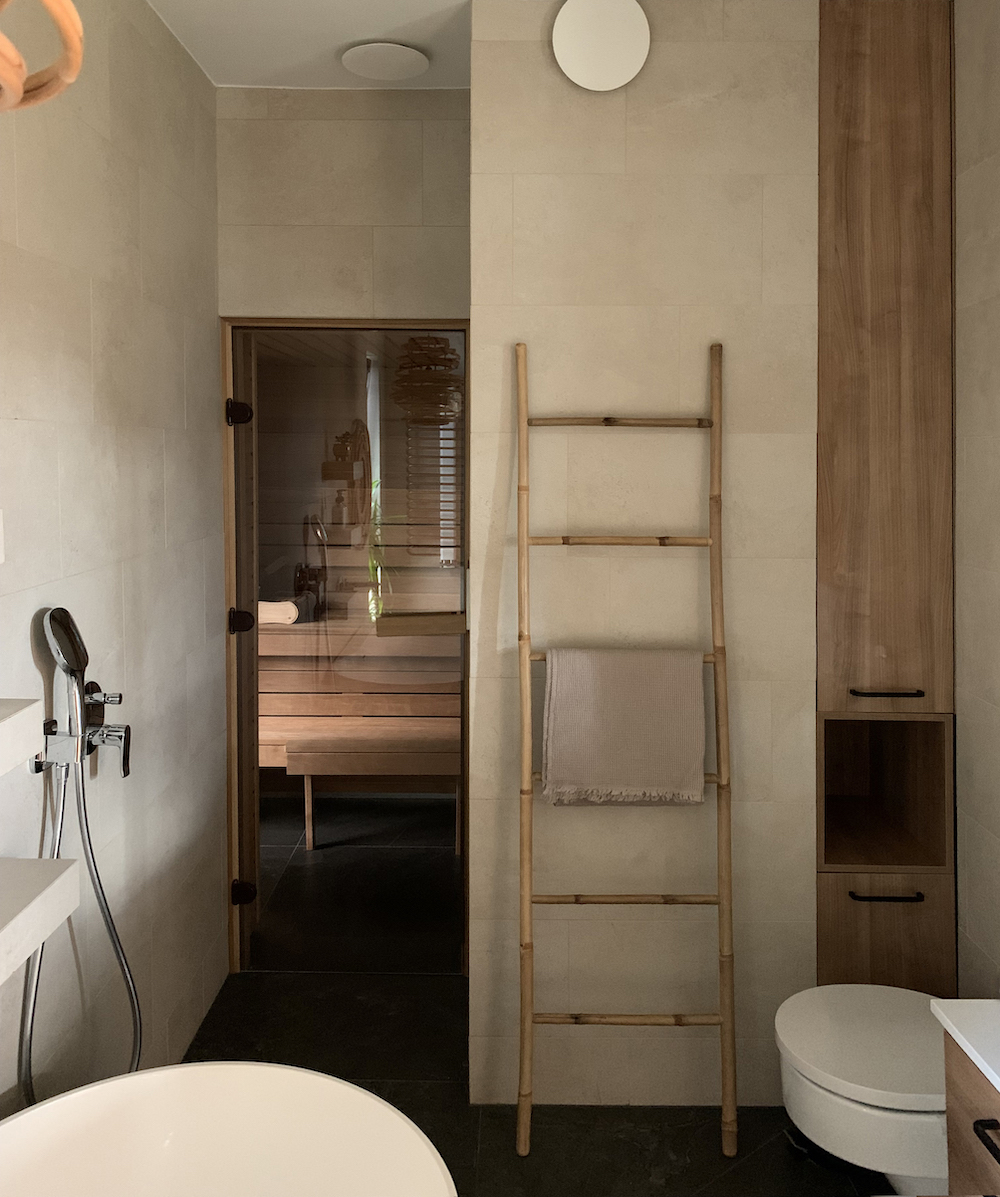
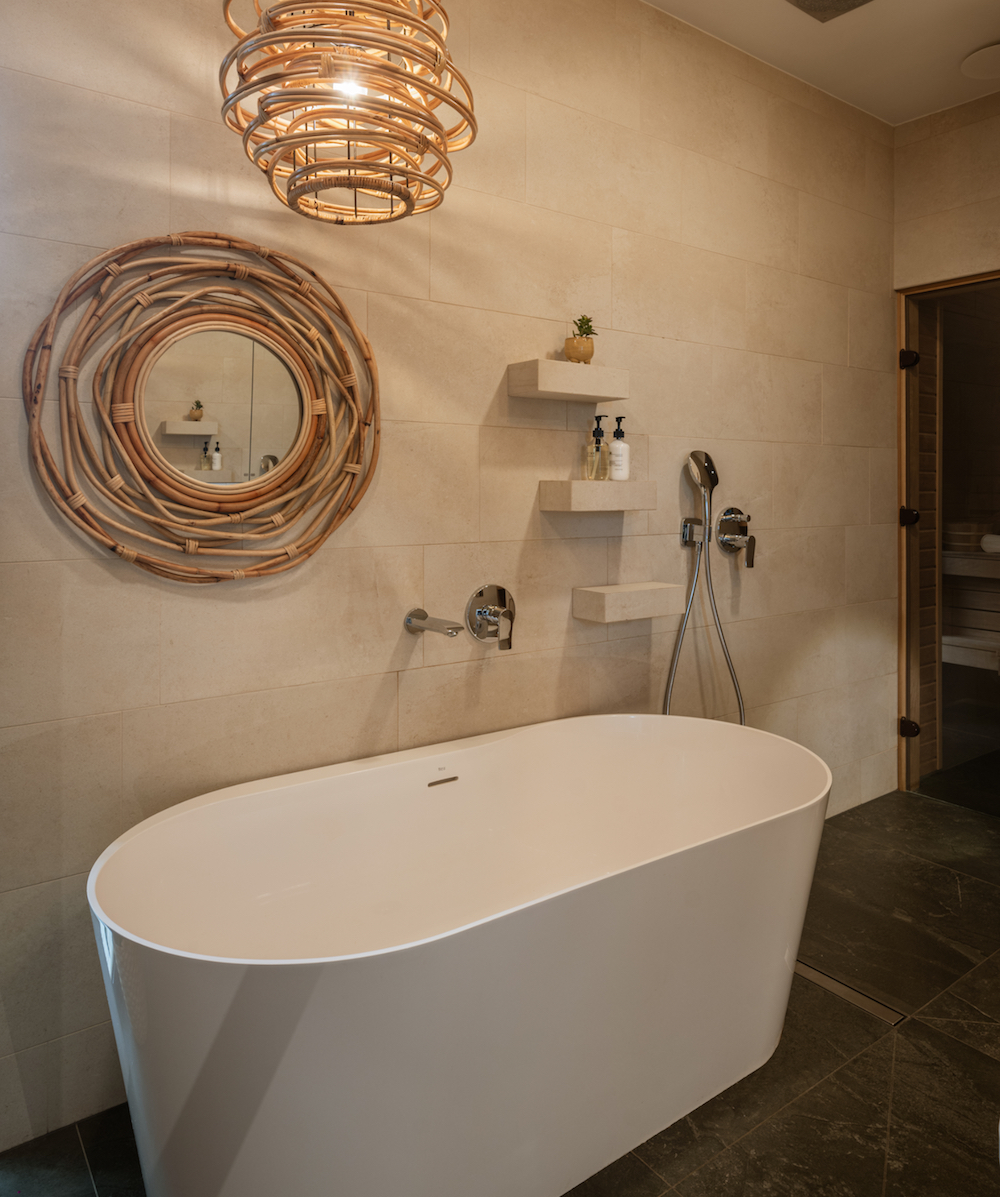
“
The rooms on the first floor are more elegant.






continue
︎
Interior Designer Wroclaw
Anna Smardz MARMUR STUDIO
- interior design © 2024
Anna Smardz MARMUR STUDIO
- interior design © 2024