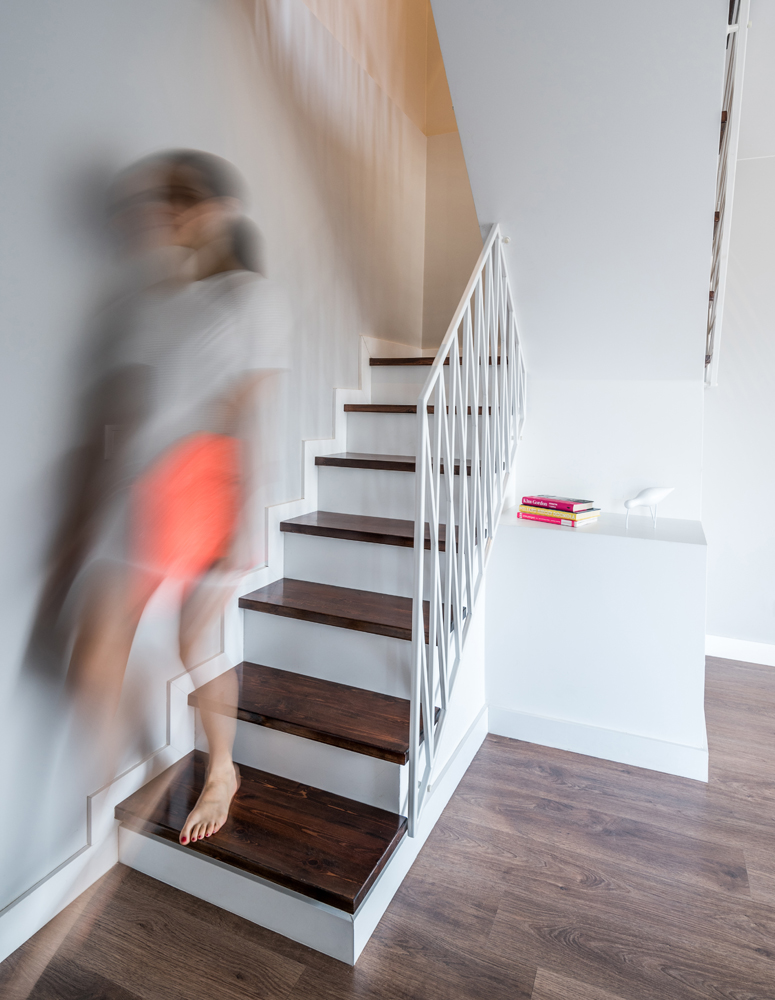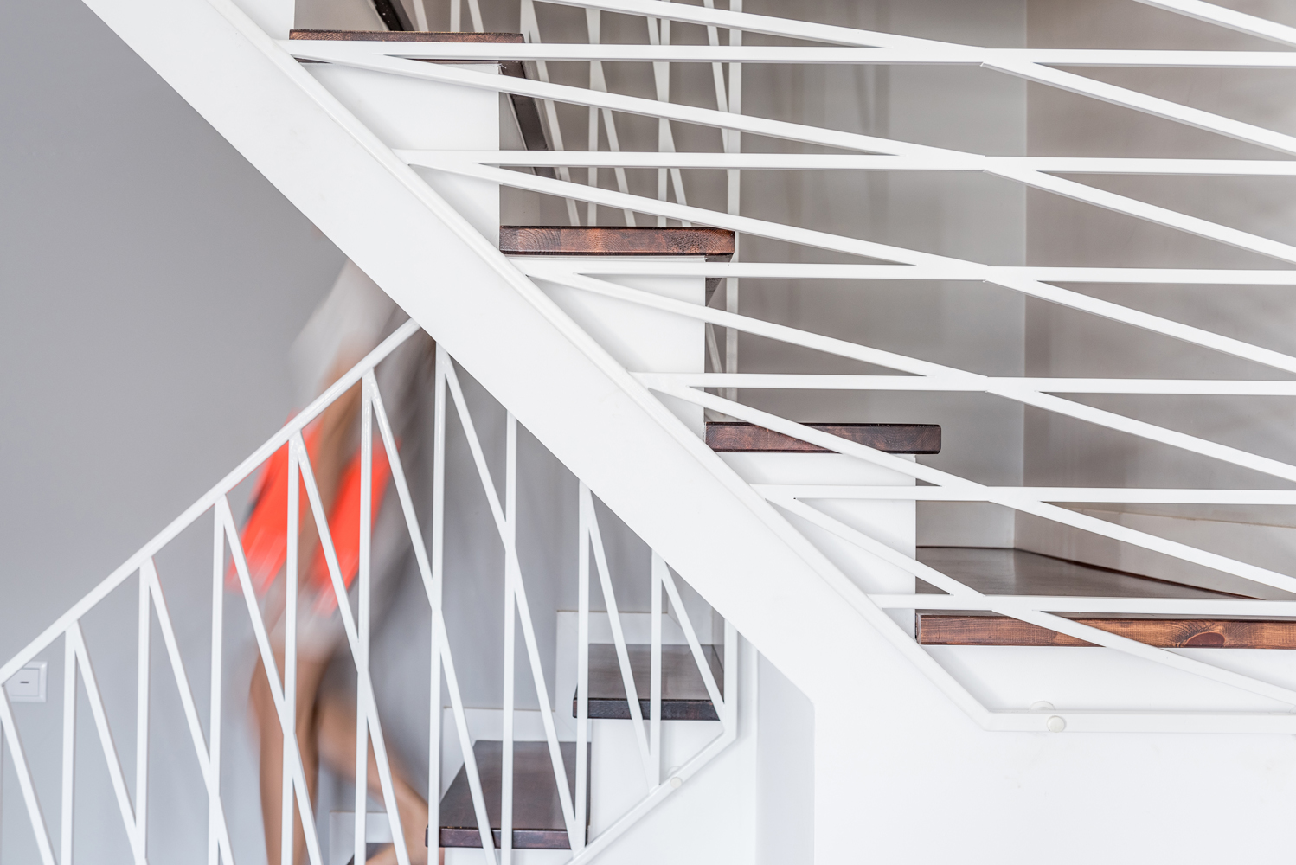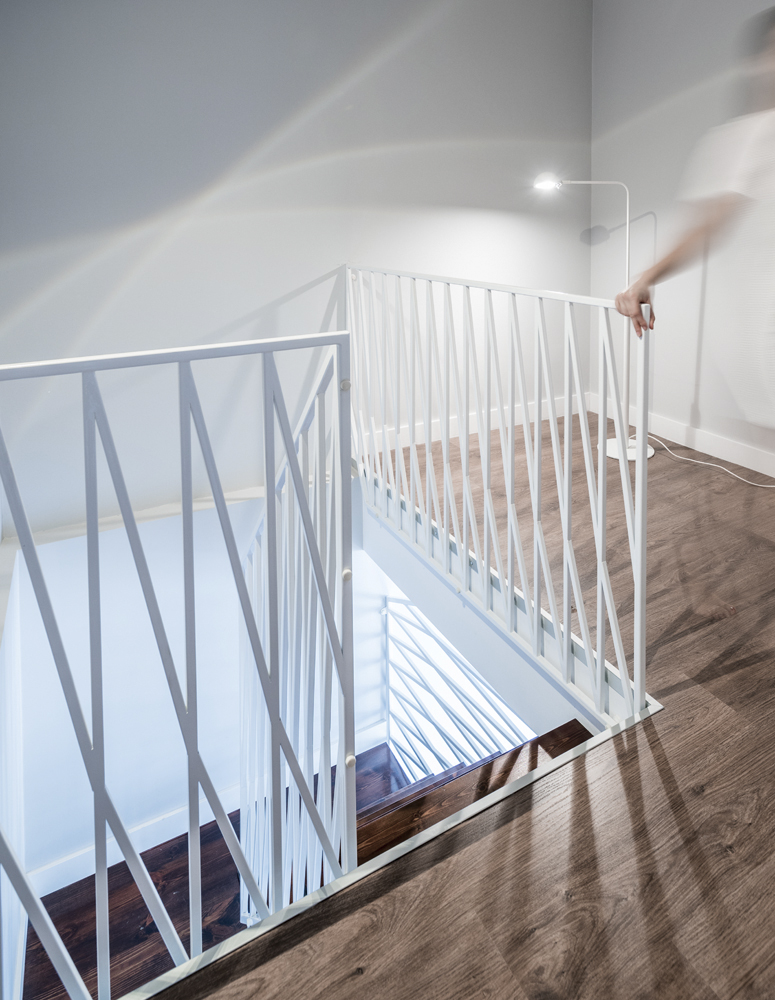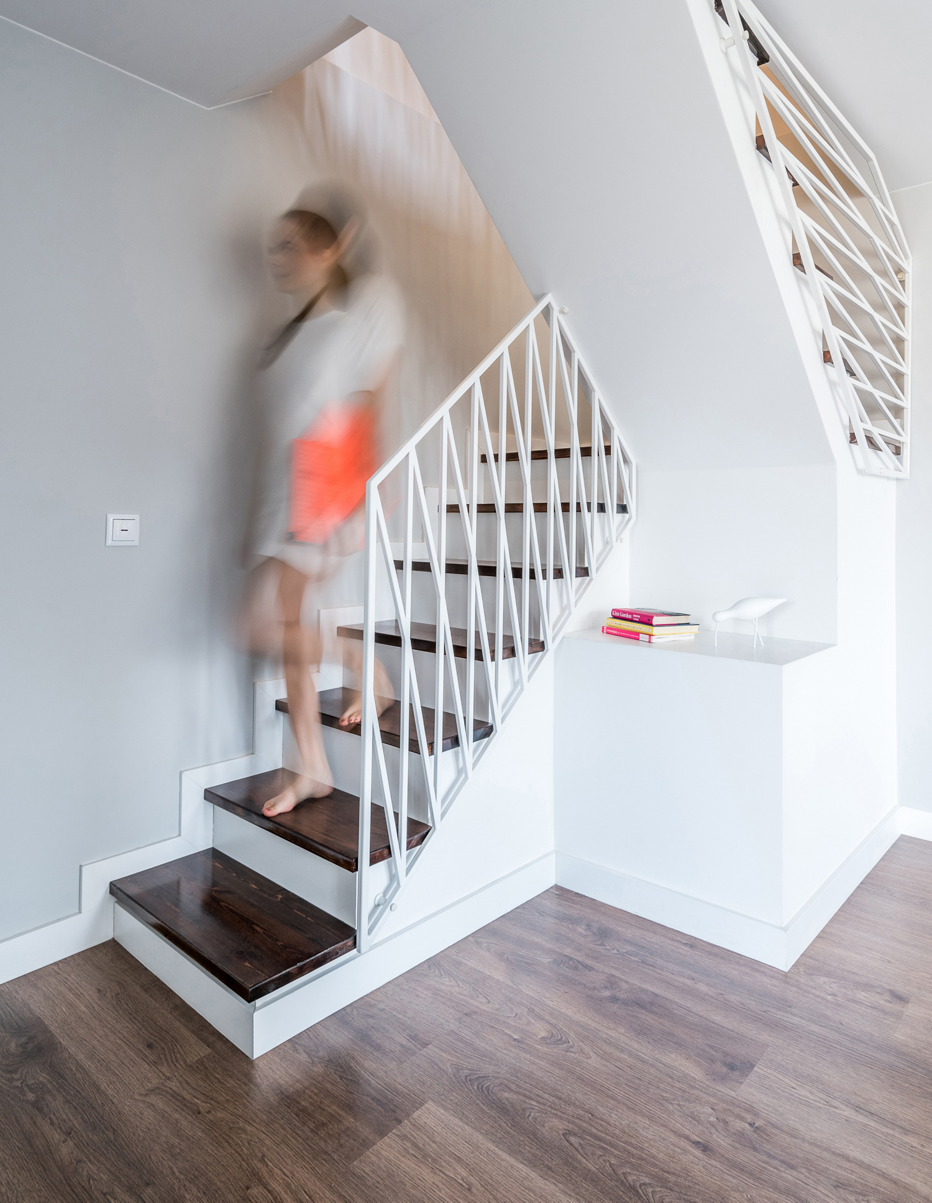
Stairs X
A balustrade that isn’t. Vertical and slanted bannisters run across multiple pentagonal frames, creating a pattern that allowed us to seamlessly blend an indispensable guardrail while uniting the piece with a simple ‘cross’ motif. An eye-pleasing finale.
Stairs exposed in interior spaces demand fine attention to details. Here, tucked in a corner they stand just across the front entrance. The semi-open stairway is relatively steep and narrow, requiring both handrail and bannisters to be fit in an asymmetric space that in turn excludes any typical modular solutions. During the home renovation, the reinforced concrete stairs were stripped of all moldings and repainted. The original wooden steps were also sanded and resealed. We know that stairs, apart from their obvious function, are being treated as a decorative element and are very appreciative of this trend. When designing the guardrails, the impression we wanted to maintain was of something simple and light and entirely homogenous, a difficult assignment considering the spatial demands.
investor: private designer: Anna Smardz design: 2016 execution: 2017 location: Chojnów, Poland photo: Maciej Lulko
investor: private designer: Anna Smardz design: 2016 execution: 2017 location: Chojnów, Poland photo: Maciej Lulko










continue