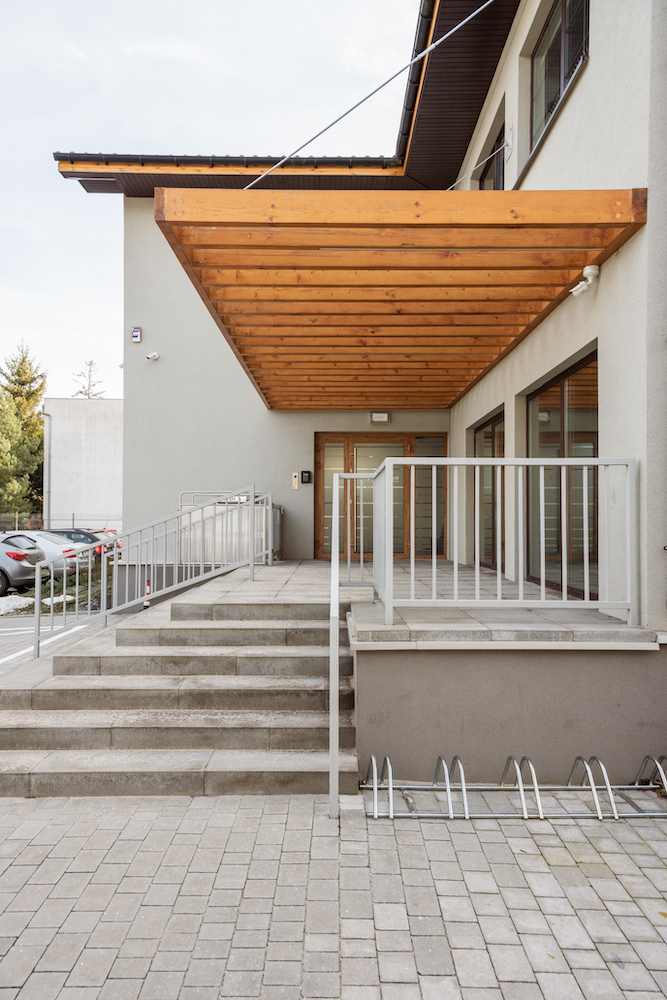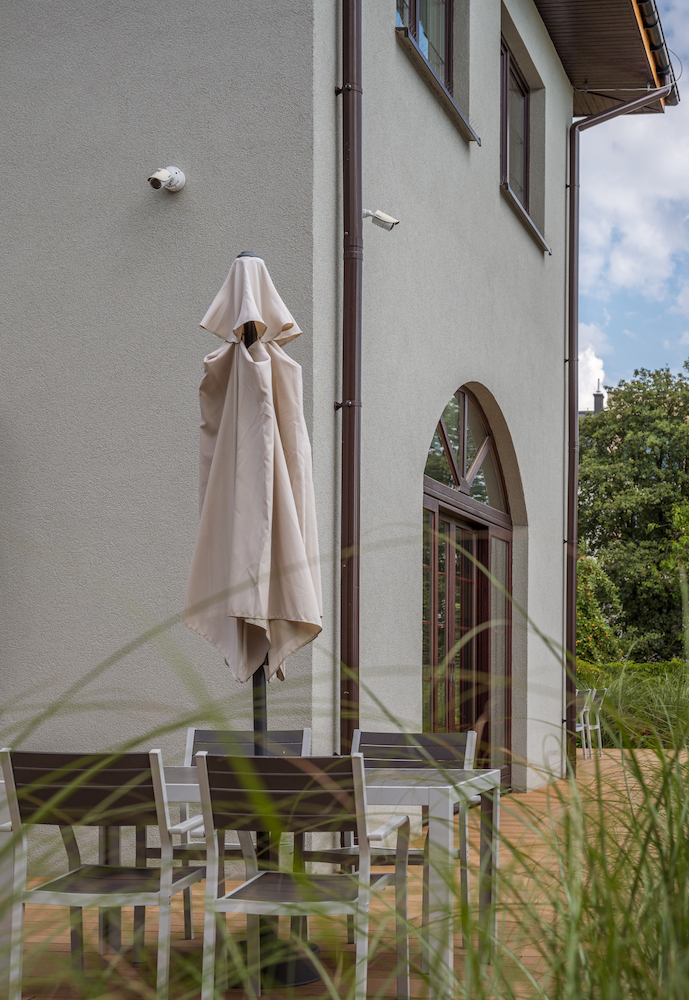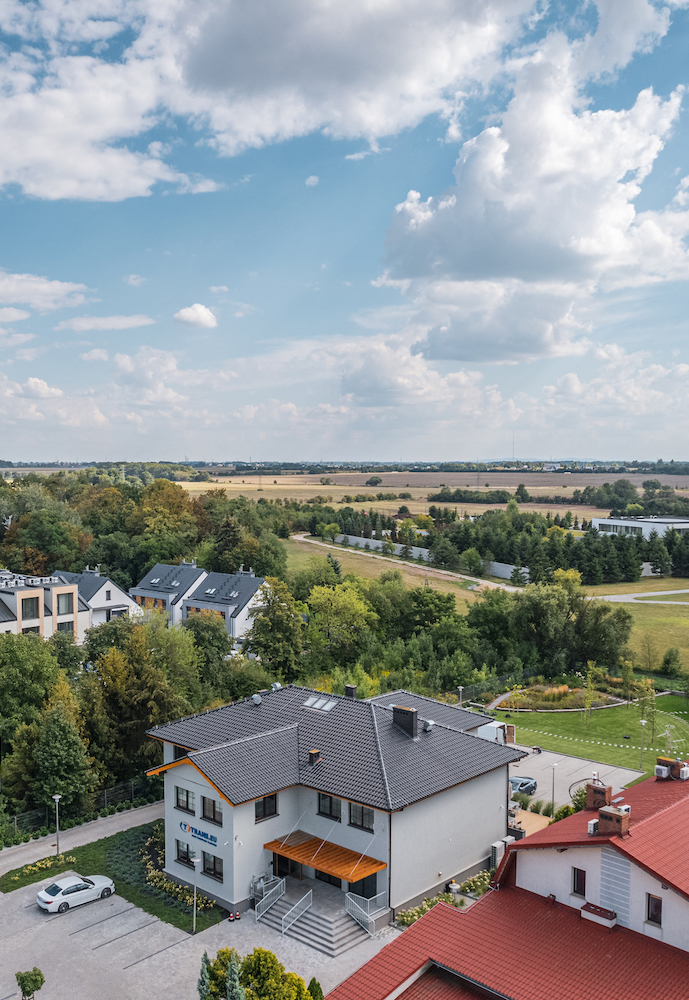
Office project in a neoclassical villa
The plot offered significant investment potential. Still, Trans.eu chose to preserve the existing building and, with our support, unlock its hidden value. Would demolition have been simpler? Yes. But following the principle of 3Rs — reduce, reuse, recycle — we adapted the villa to the needs of its new users.
The house, built in 2008, had a cruciform floor plan with covered terraces at the front and rear. Before the transformation, it was difficult to walk by without noticing its heavy presence. We extended the functionality of the building without changing its volume, staying within the existing roofline. The façade was refreshed and simplified, with the entrance highlighted by a timber lattice canopy. The former two-car garage within the footprint was converted into a conference room.
We managed to reuse about 80% of the original layout, preserving the central circulation with its open staircase. Rooms accessed from the main hall were adapted into workspaces for small teams. Inside, the villa had been finished with patterned parquet floors, ornate gypsum ceilings, and decorative wall mouldings. The symbol of the former interior style — a fireplace in the breakfast room — still remains as a trace of its past identity.
investor: Trans.eu Group S.A. designer: Iwona Iskra, Piotr Krynicki, Anna Smardz design date: 2020 execution date: 2020-2021 scope of design: concept, bulding-permit and execution design, supervision area: 600m2 location: Wroclaw, Wysoka fot. Maciej Lulko
We managed to reuse about 80% of the original layout, preserving the central circulation with its open staircase. Rooms accessed from the main hall were adapted into workspaces for small teams. Inside, the villa had been finished with patterned parquet floors, ornate gypsum ceilings, and decorative wall mouldings. The symbol of the former interior style — a fireplace in the breakfast room — still remains as a trace of its past identity.
investor: Trans.eu Group S.A. designer: Iwona Iskra, Piotr Krynicki, Anna Smardz design date: 2020 execution date: 2020-2021 scope of design: concept, bulding-permit and execution design, supervision area: 600m2 location: Wroclaw, Wysoka fot. Maciej Lulko
See BEFORE & AFTER photos!











continue
︎
Interior Designer Wroclaw
Anna Smardz MARMUR STUDIO
- interior design © 2024
Anna Smardz MARMUR STUDIO
- interior design © 2024