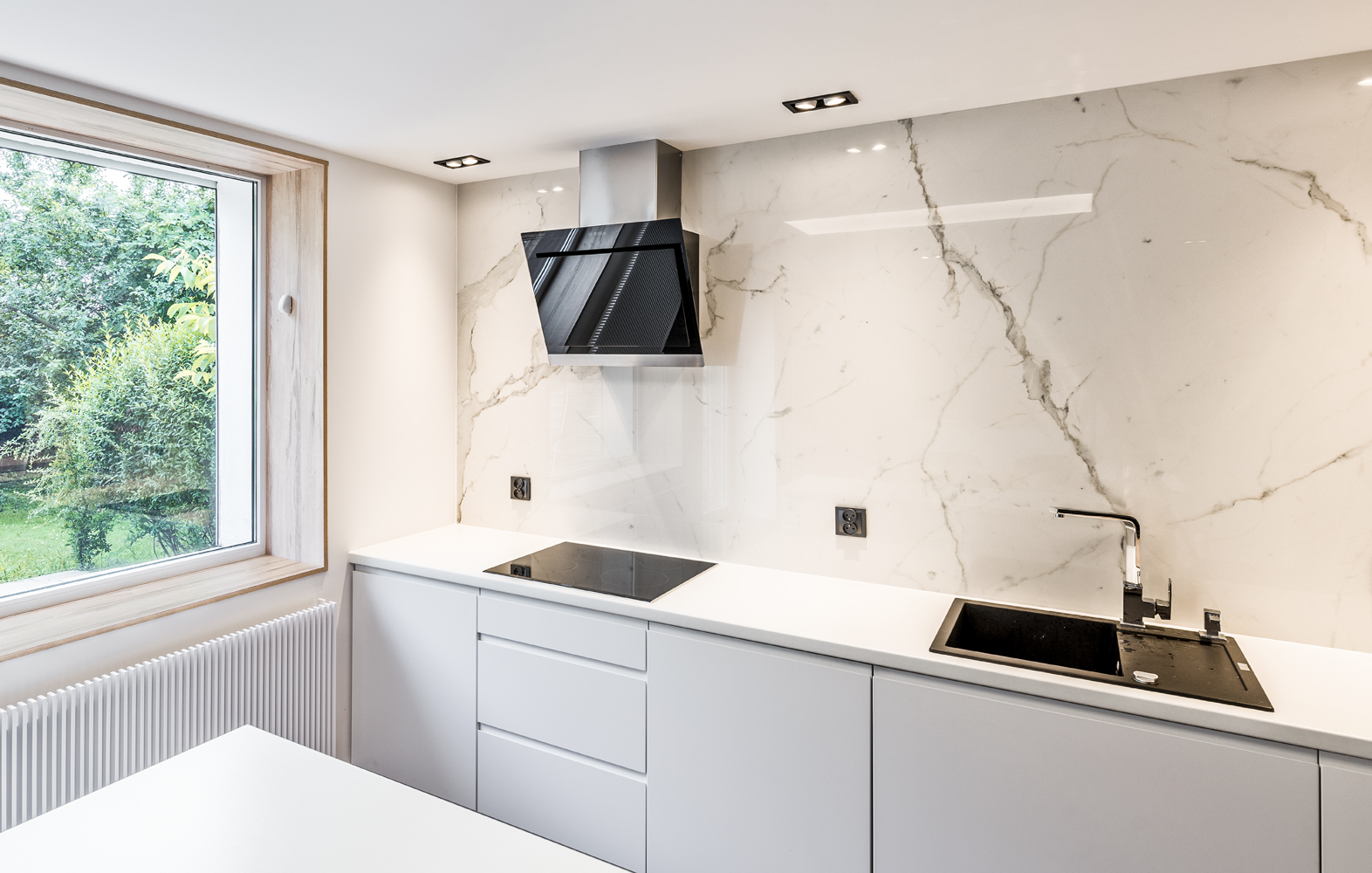
White
marble
Our proposal
to switch the location of the kitchen and office at first surprised the
owners but, after consideration, was found to offer an ideal solution –
a functional arrangement separating work space from home life while
concomitantly providing the kitchen with a beautiful garden view.
At first glance, the goal was clear. Modernize an existing kitchen cum
dining room located on the ground floor of a single-family home. How
appearances can be deceiving! In conversation with the owners, we
discovered that half of the house was to later serve as an office. As
the office side would face the garden, the original idea was to build a
long corridor leading from the kitchen to the terrace door. Our conceptual background for this project was “surface thinking”, in
which we wished to unite contrasting materials and colors over various
walls and surfaces. In this way, the style is contemporary and
minimalist using natural materials throughout. The focal point of the
interior is a wall finished in white marble. Ceiling-high cabinets
intimately house the coffee maker, oven and microwave while providing a
plethora of storage space. In the middle we provided an opening for a
freestanding fridge. An island with drawers for cooking and dining
essentials extracts the kitchen from the dining room while maintaining
an open ambiance.
investor: private designer: Anna Smardz Marmur Studio design date: 2015 execution date: 2016 area: 25m2 location: Chojnow fot. Maciej Lulko
investor: private designer: Anna Smardz Marmur Studio design date: 2015 execution date: 2016 area: 25m2 location: Chojnow fot. Maciej Lulko


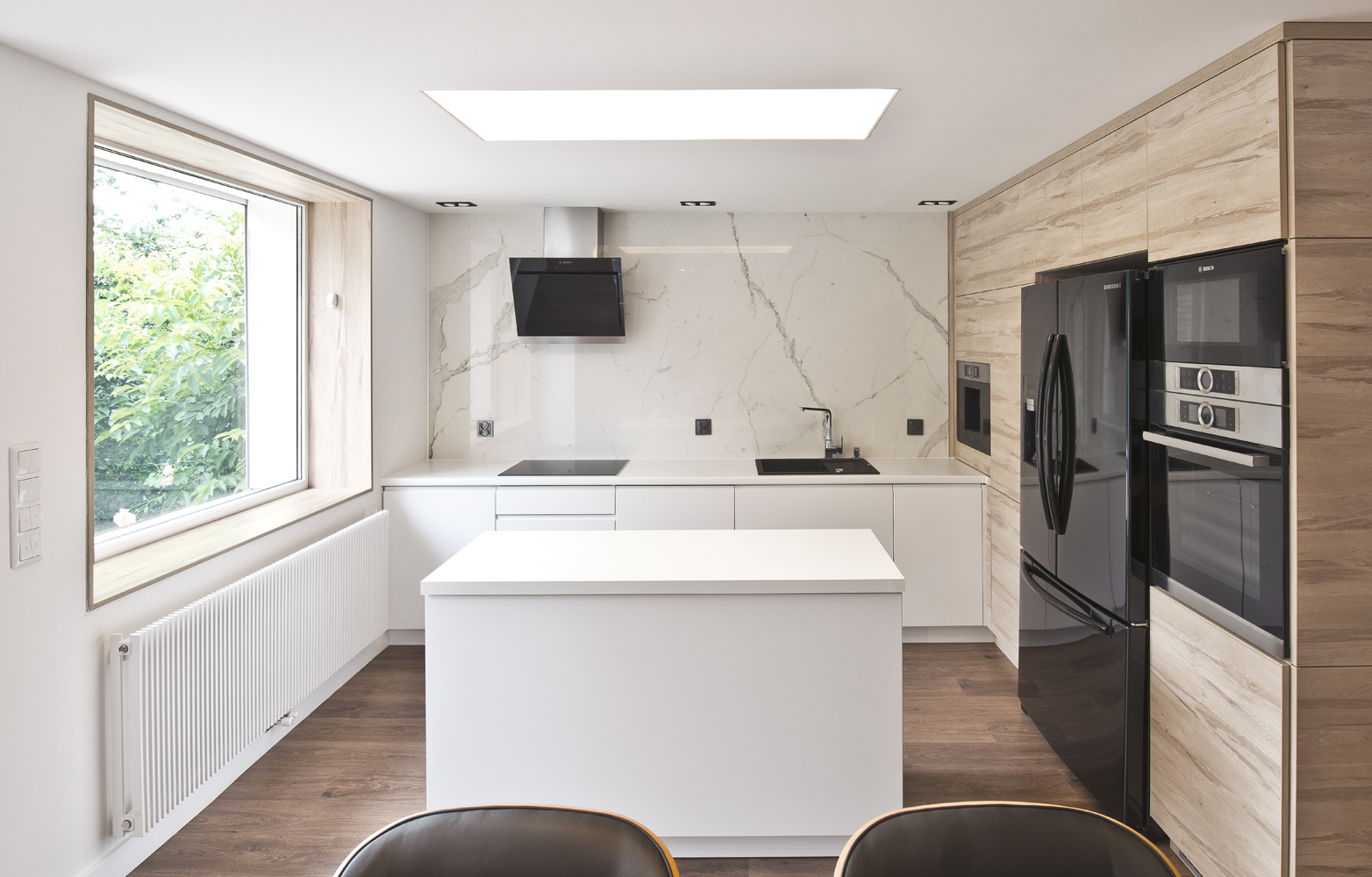

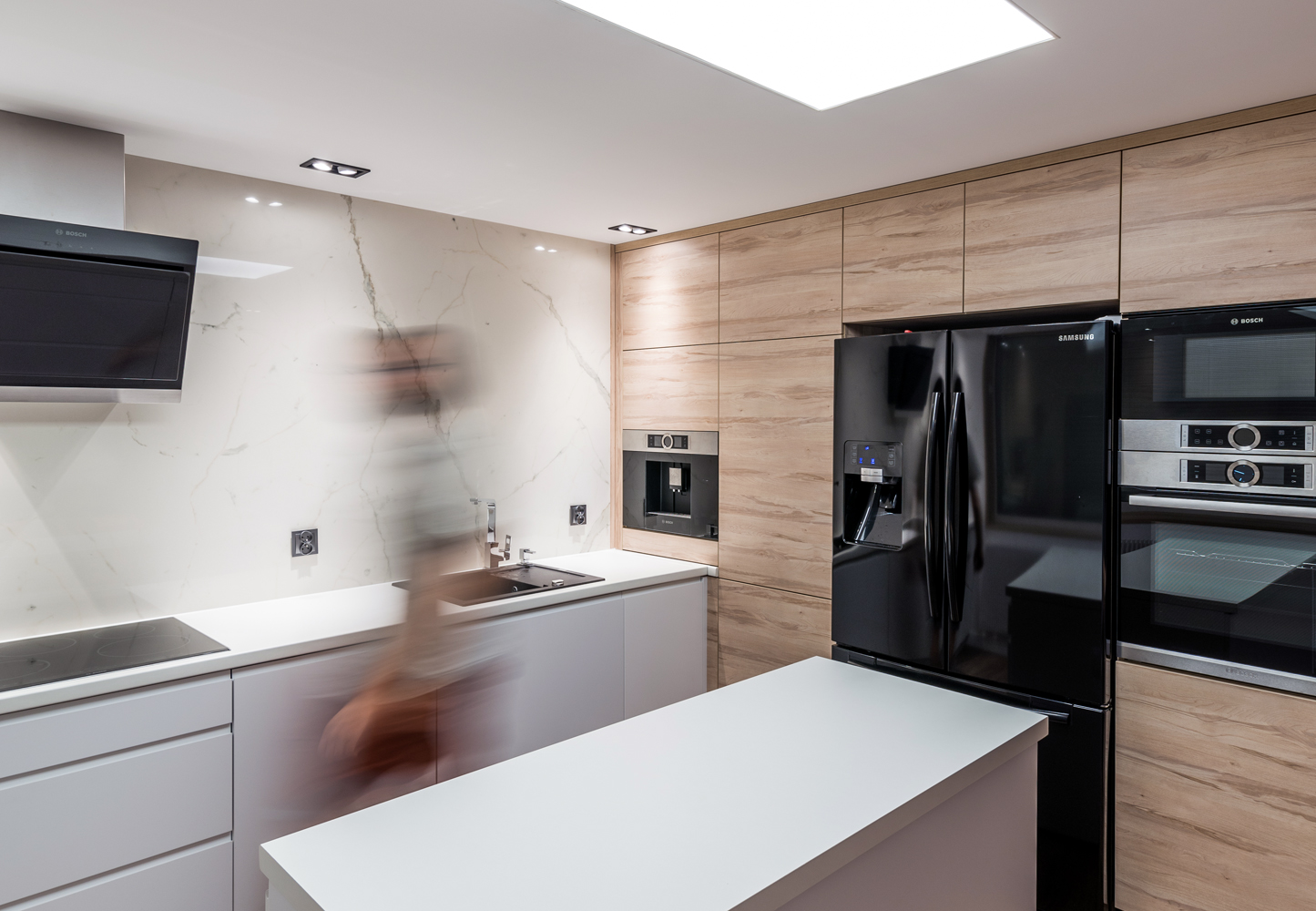
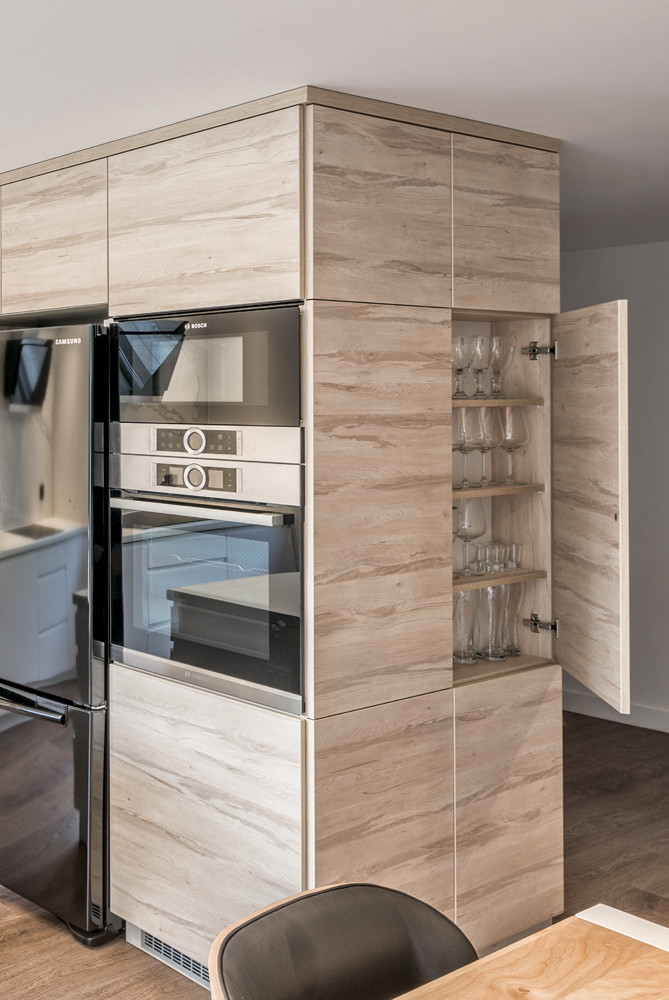


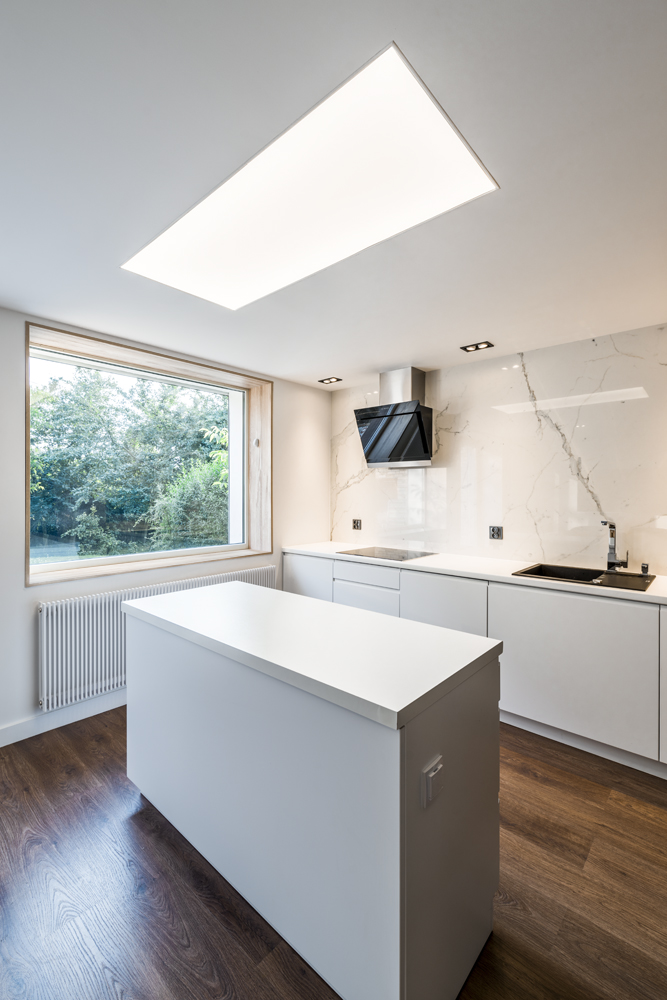
continue
︎
Interior Designer Wroclaw
Anna Smardz MARMUR STUDIO
- interior design © 2024
Anna Smardz MARMUR STUDIO
- interior design © 2024