
Raw
interiors
A terraced house, a part of a residential area in Wroclaw, is invisible in a row of houses. After a while it's becoming destinguished by its high windows, which give a lot of sunlight despite of the narrow spaces inside. Although it seems raw inside, it actually hides lots of extraordinary features.
There is a cast-iron stove between a dining room and a living room with
kitchen. The sofa is
considered very old-fashioned, but here is used with determination.
Coffee table made of woodden trunk together with the sofa create very
original and sentimental charm. The living room is separated from the
kitchen by concrete stairs. The kitchen worktop is made of polish
granite from Strzegom. Above kitchen accessories there is an old antique
clock from Gdańsk. The bamboo flooring links all living space.
Interiors are cozy thanks to lots of greenery, paintings and posters. In
rooms on higher levels the roof truss elements are made visible. The
interiors are raw but full of extraordinary features at the same time.
All together it forms an original and cosy atmosphere despite the
limited means of expression.
investor: private design: 2011, 2015 execution: 2015 area: 150m2 location: Wroclaw fot. Maciej Lulko house design: The missing house
investor: private design: 2011, 2015 execution: 2015 area: 150m2 location: Wroclaw fot. Maciej Lulko house design: The missing house
use side arrows
︎


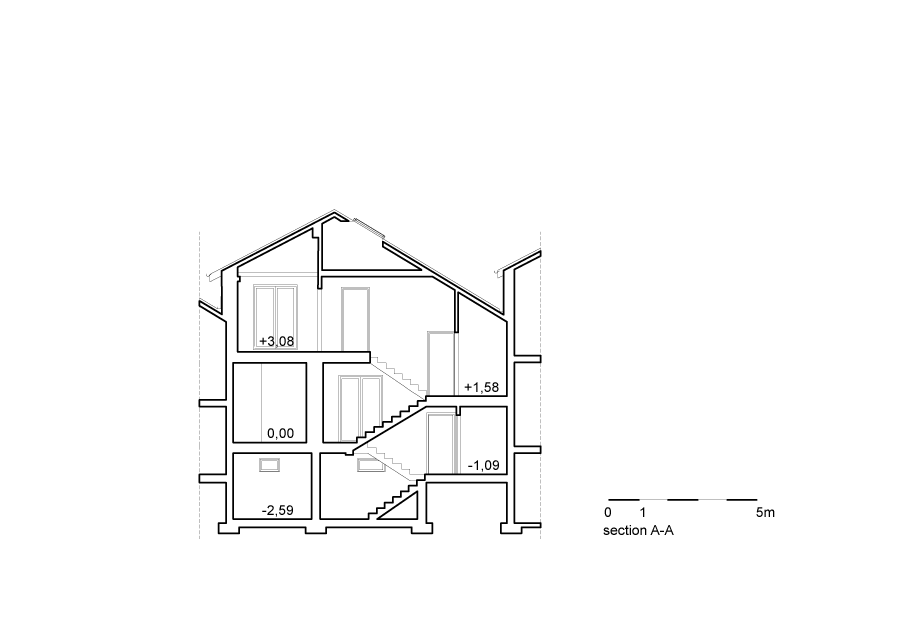




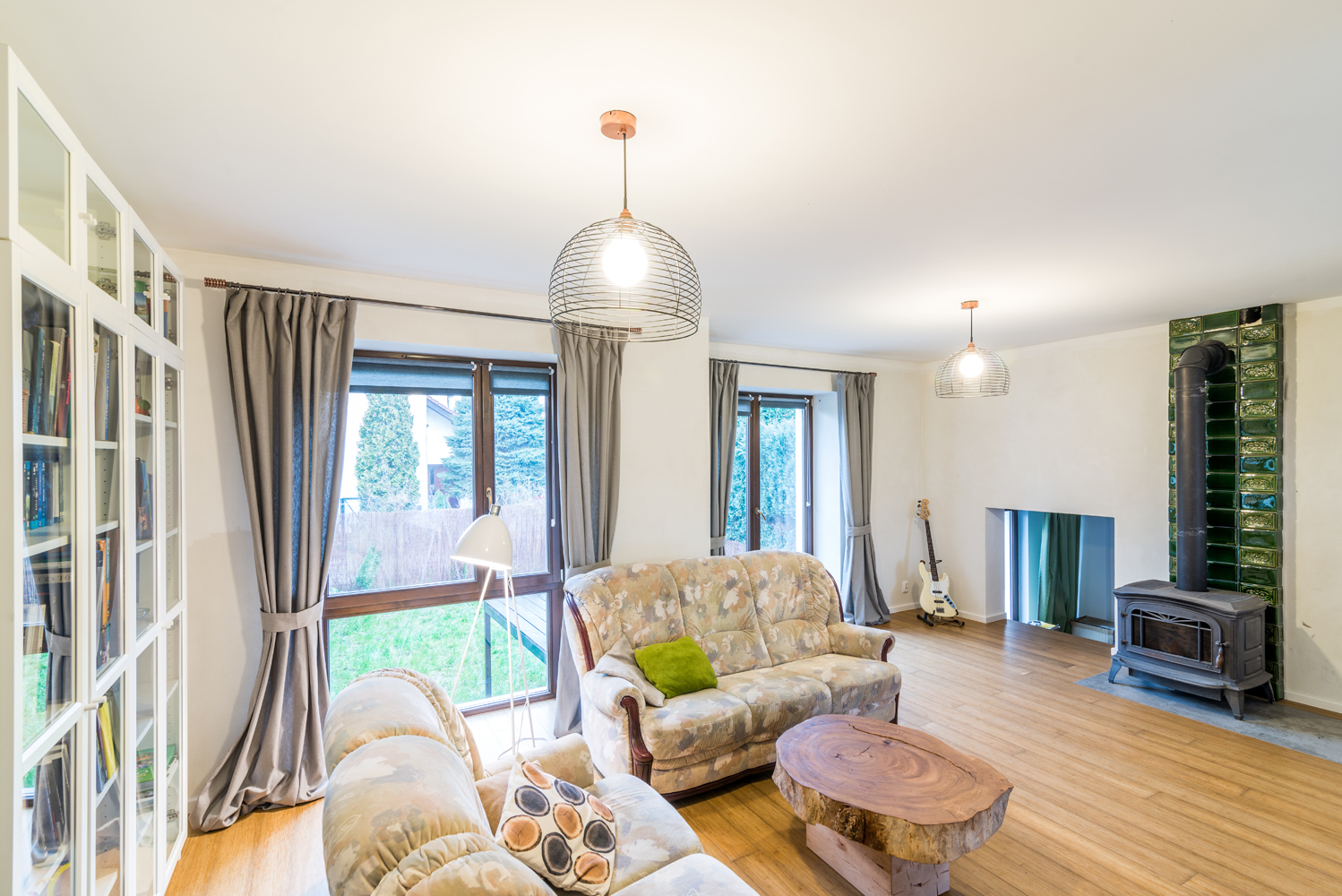
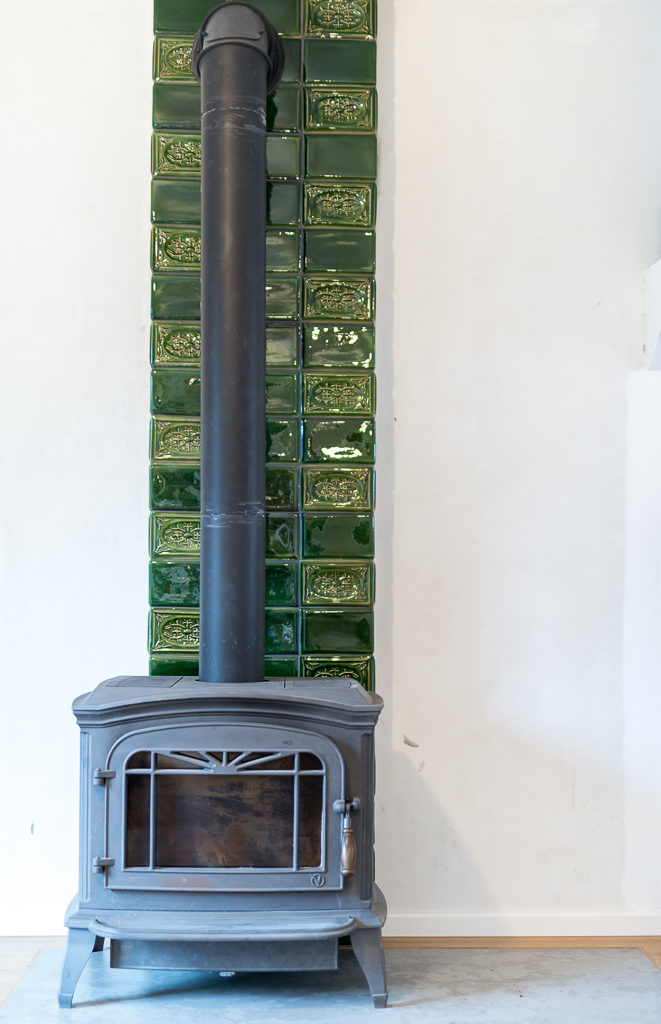
“
The chimney is finished with ceramic tiles recovered from an old ceramic stove, popular in postwar apartment houses.
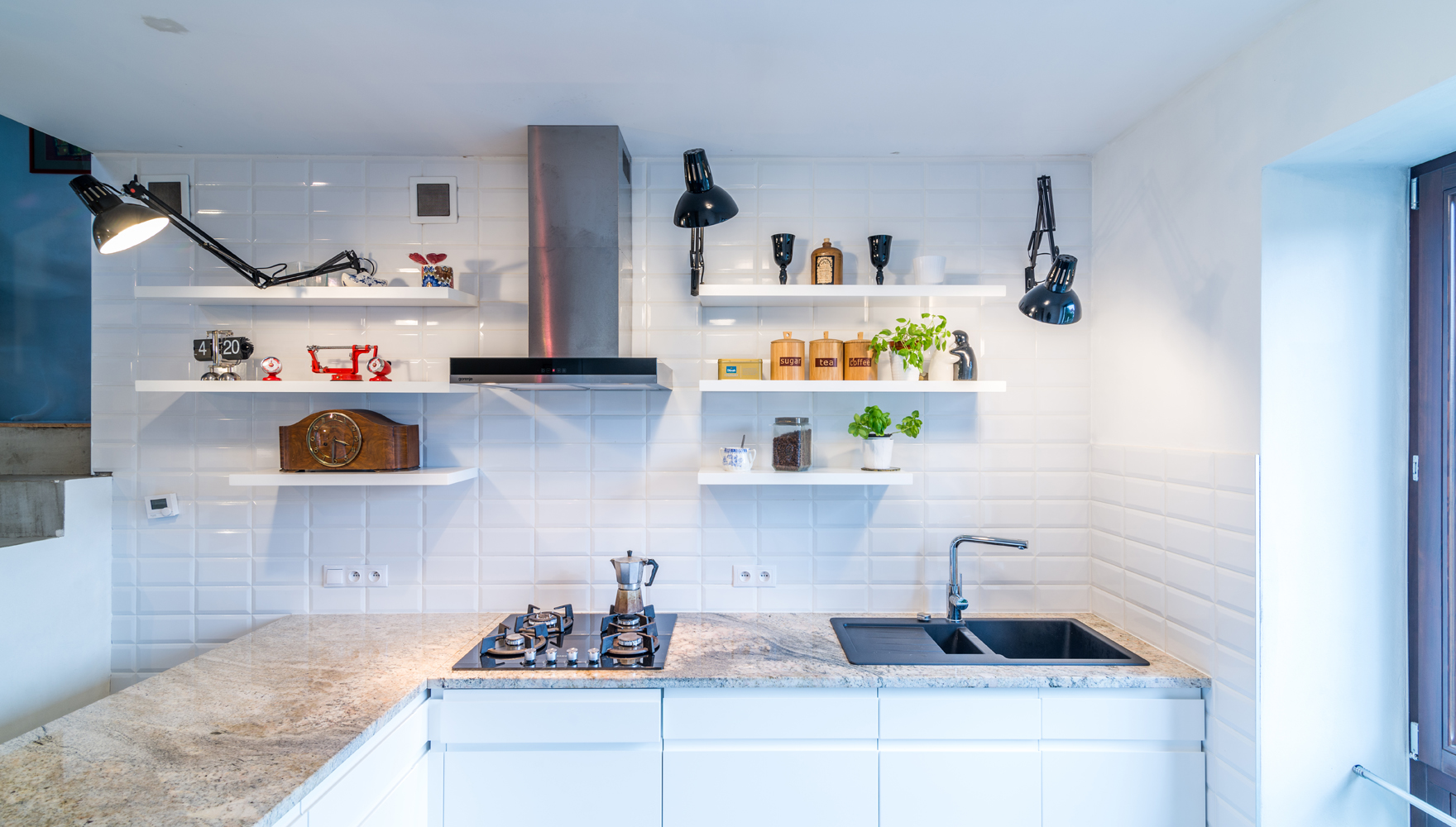

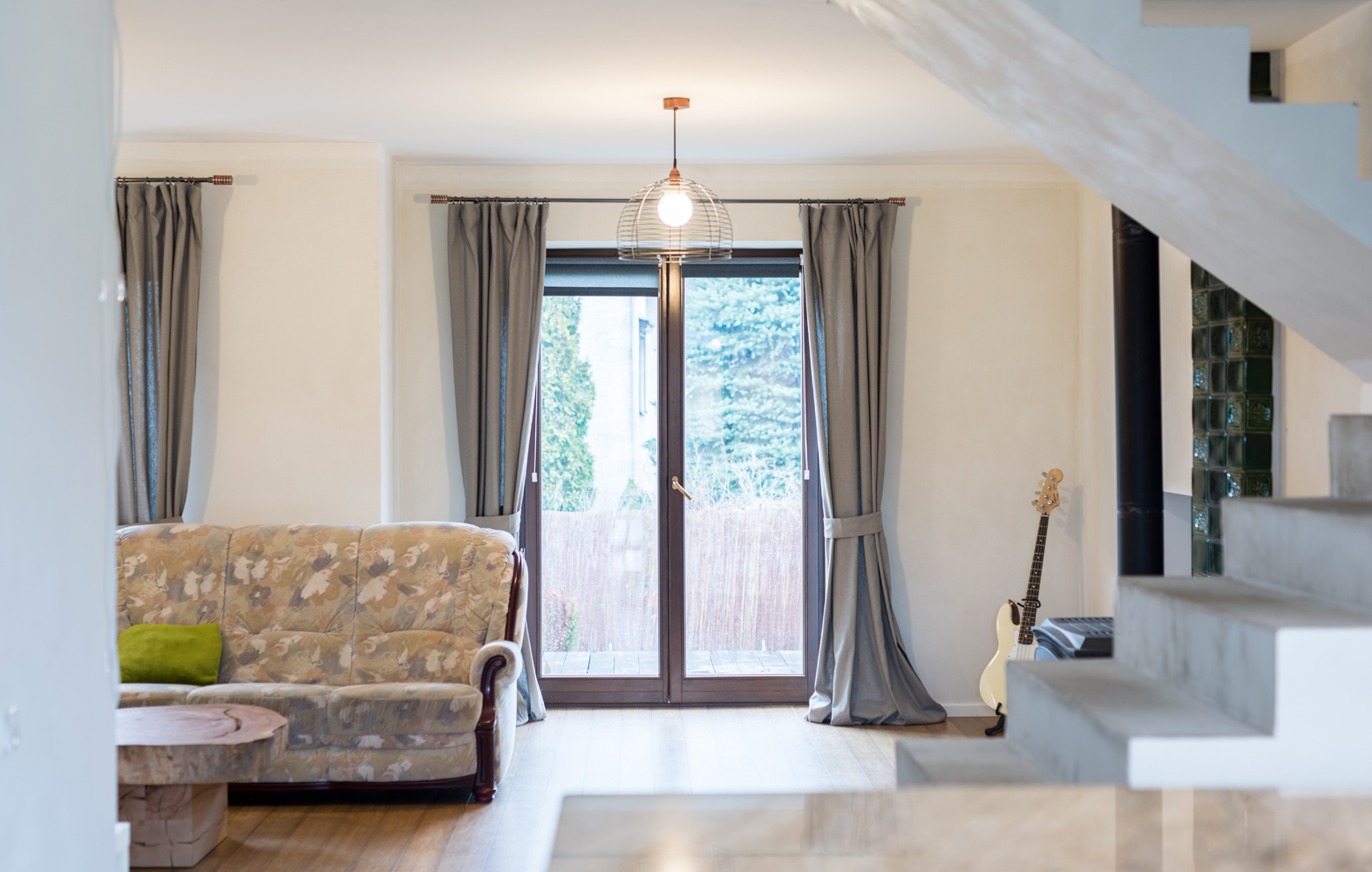








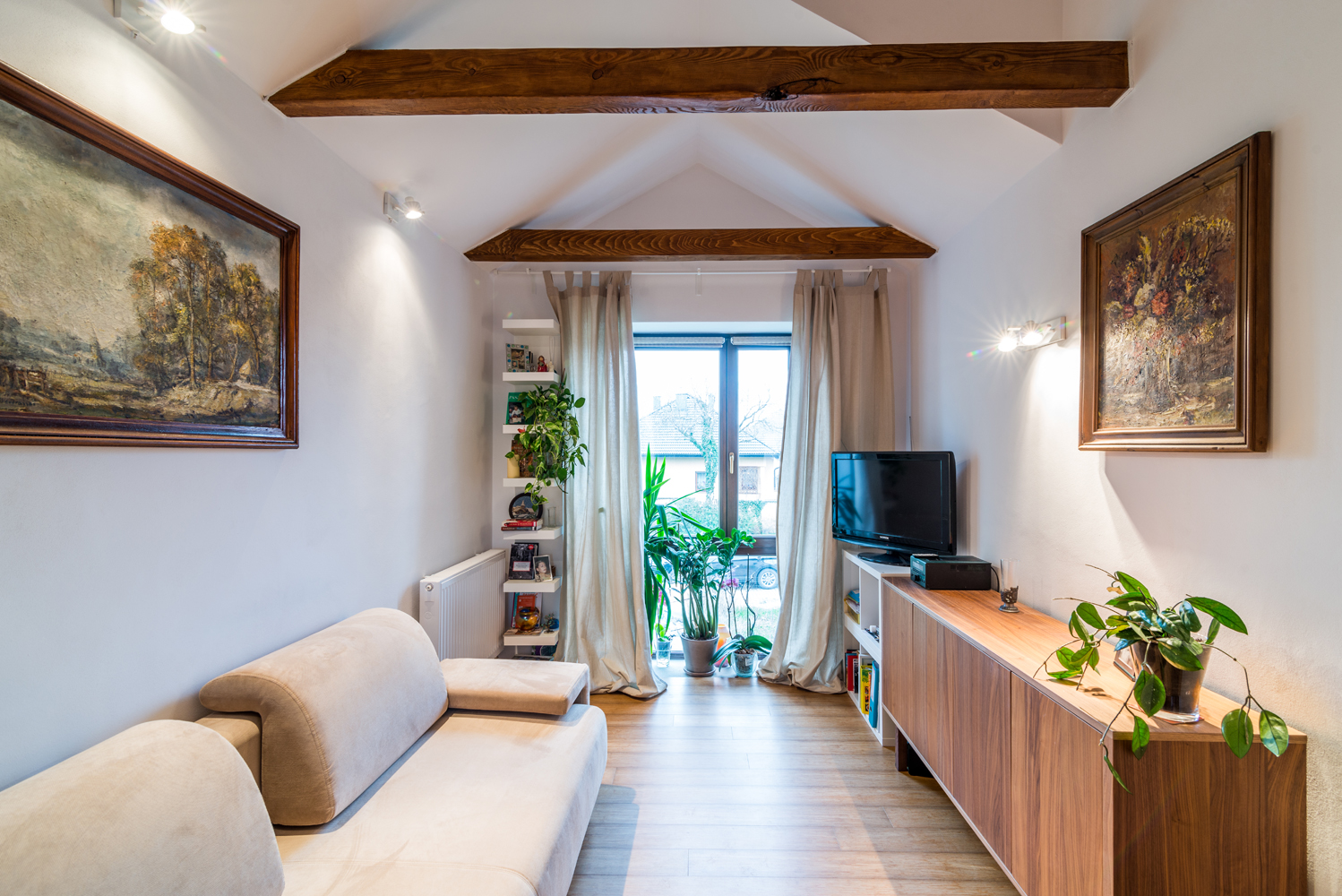

continue
︎
Interior Designer Wroclaw
Anna Smardz MARMUR STUDIO
- interior design © 2024
Anna Smardz MARMUR STUDIO
- interior design © 2024