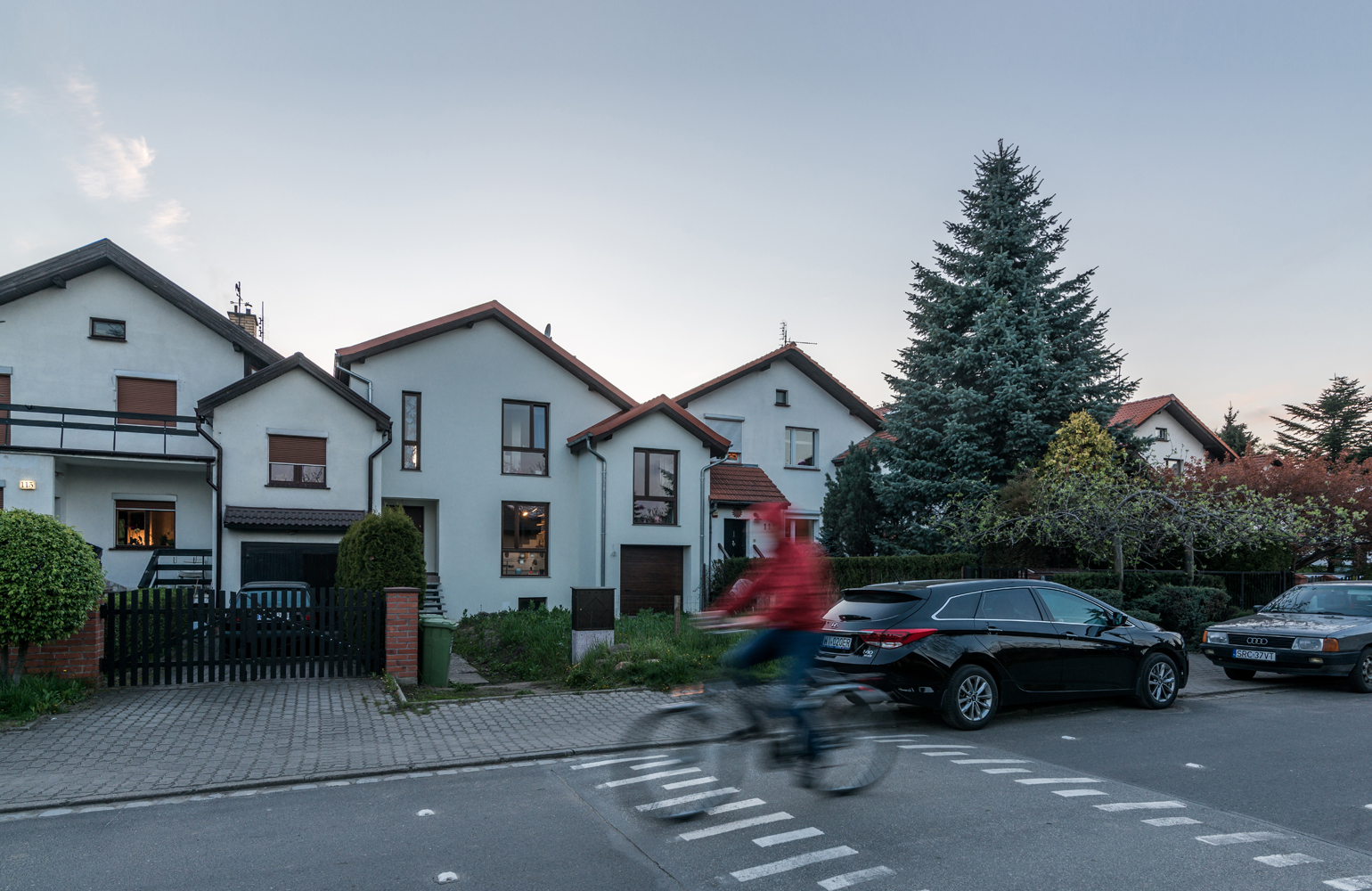
The missing
element
While walking the quiet avenue we might even miss it. Only inhabitants know that one unit of their estate was bothering the strollers for almost thirty years - until now. After a small makeover a house from absorbing attention bogey has been transformed into a joint missing element.
The house was being built in 1984-1989, together with the whole complex,
but wasn't finished. The investment was resumed in 2011 and the
interior was totally redesigned. The house became inconspicuous and now
it dissapears in a row of houses. Later we can notice big slim windows
and an entrance niche.
An interesting building structure and the circulation pattern were preserved - slabs are located between floors. On the low ground floor (garage level) there is a dining room that is connected to a living room with kitchen by one flight of stairs. On the first floor and the middle floor there is a private zone - bedrooms and bathrooms.
The interiors are raw but full of extraordinary features at the same time. All together it forms an original and cosy atmosphere despite the limited means of expression.
investor: private design date: 2011 execution date: 2016 area: 188m2 location: Wroclaw fot. Maciej Lulko interior design: Raw interiors
An interesting building structure and the circulation pattern were preserved - slabs are located between floors. On the low ground floor (garage level) there is a dining room that is connected to a living room with kitchen by one flight of stairs. On the first floor and the middle floor there is a private zone - bedrooms and bathrooms.
The interiors are raw but full of extraordinary features at the same time. All together it forms an original and cosy atmosphere despite the limited means of expression.
investor: private design date: 2011 execution date: 2016 area: 188m2 location: Wroclaw fot. Maciej Lulko interior design: Raw interiors





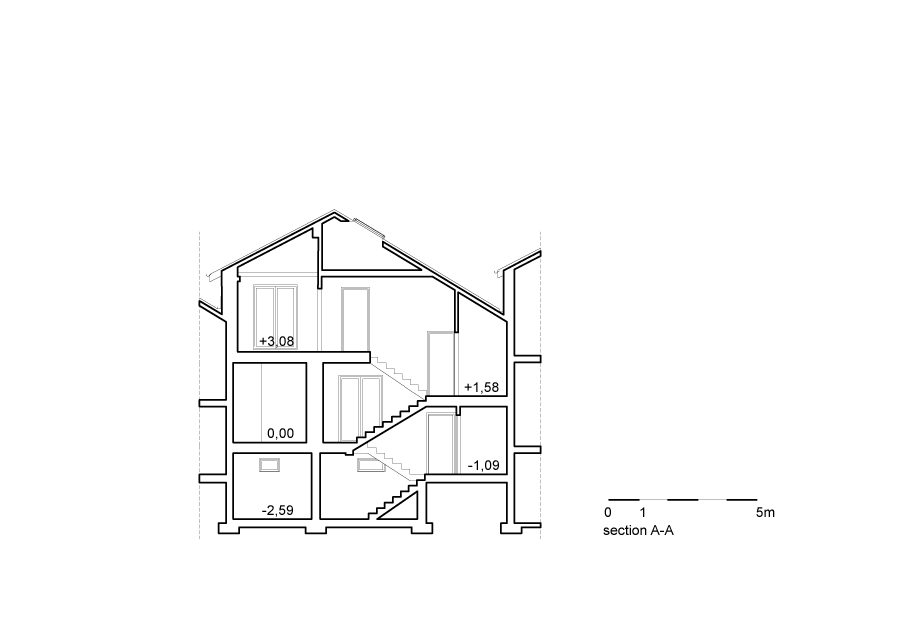
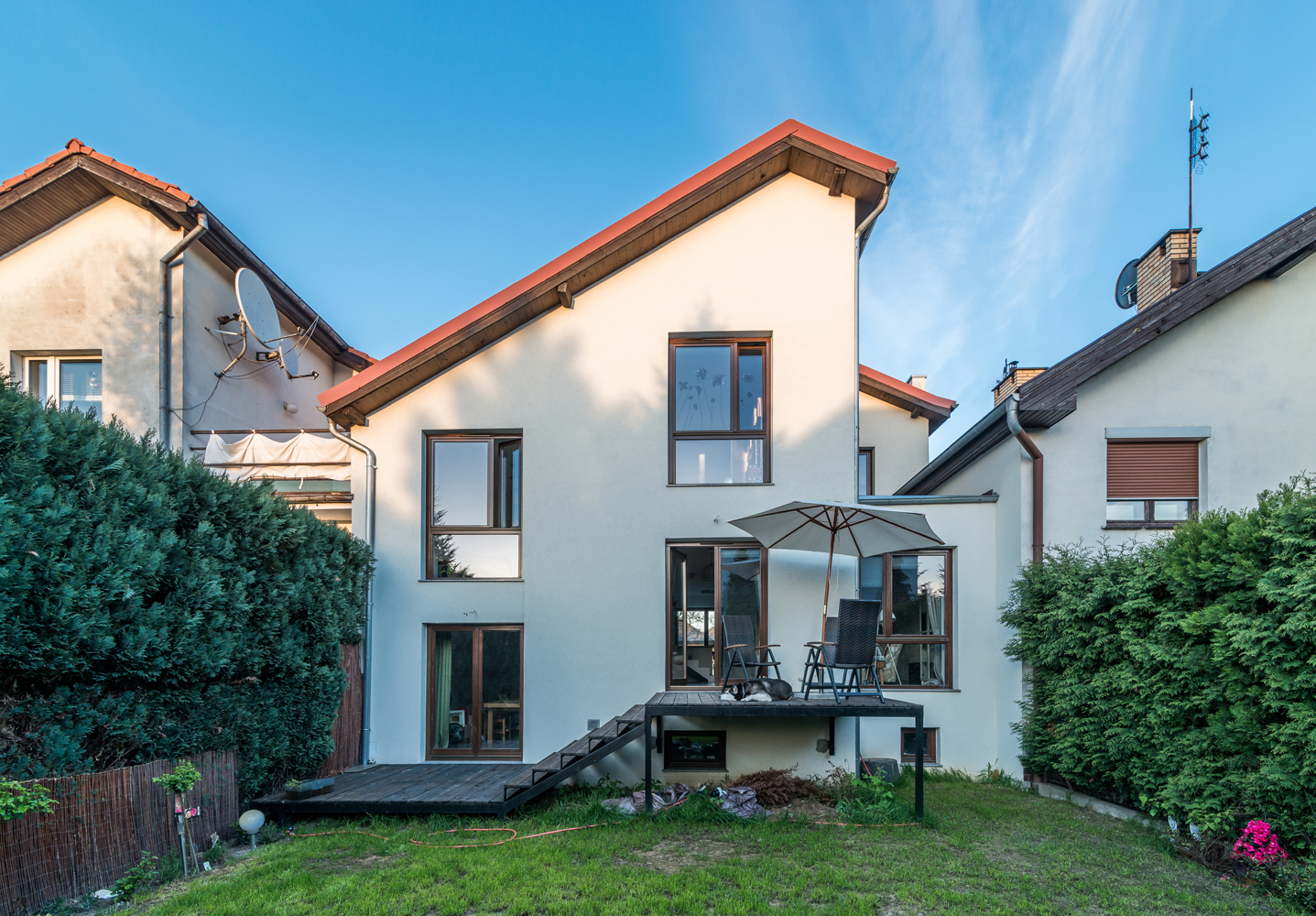
“
From the garden
side there is a two level woodden terrace, that also connects the
dining and the living part. Sonia (in the picture) likes it.



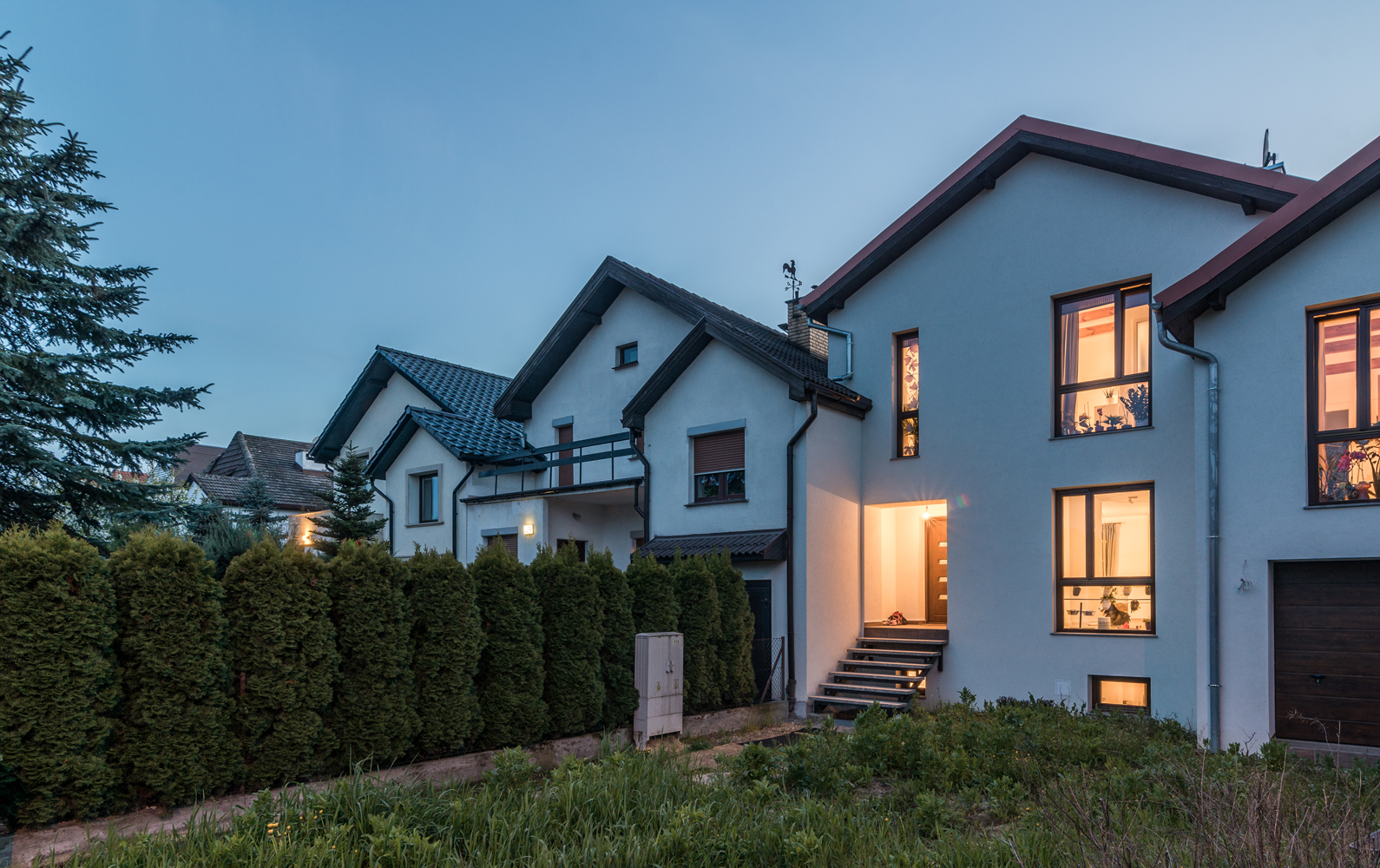
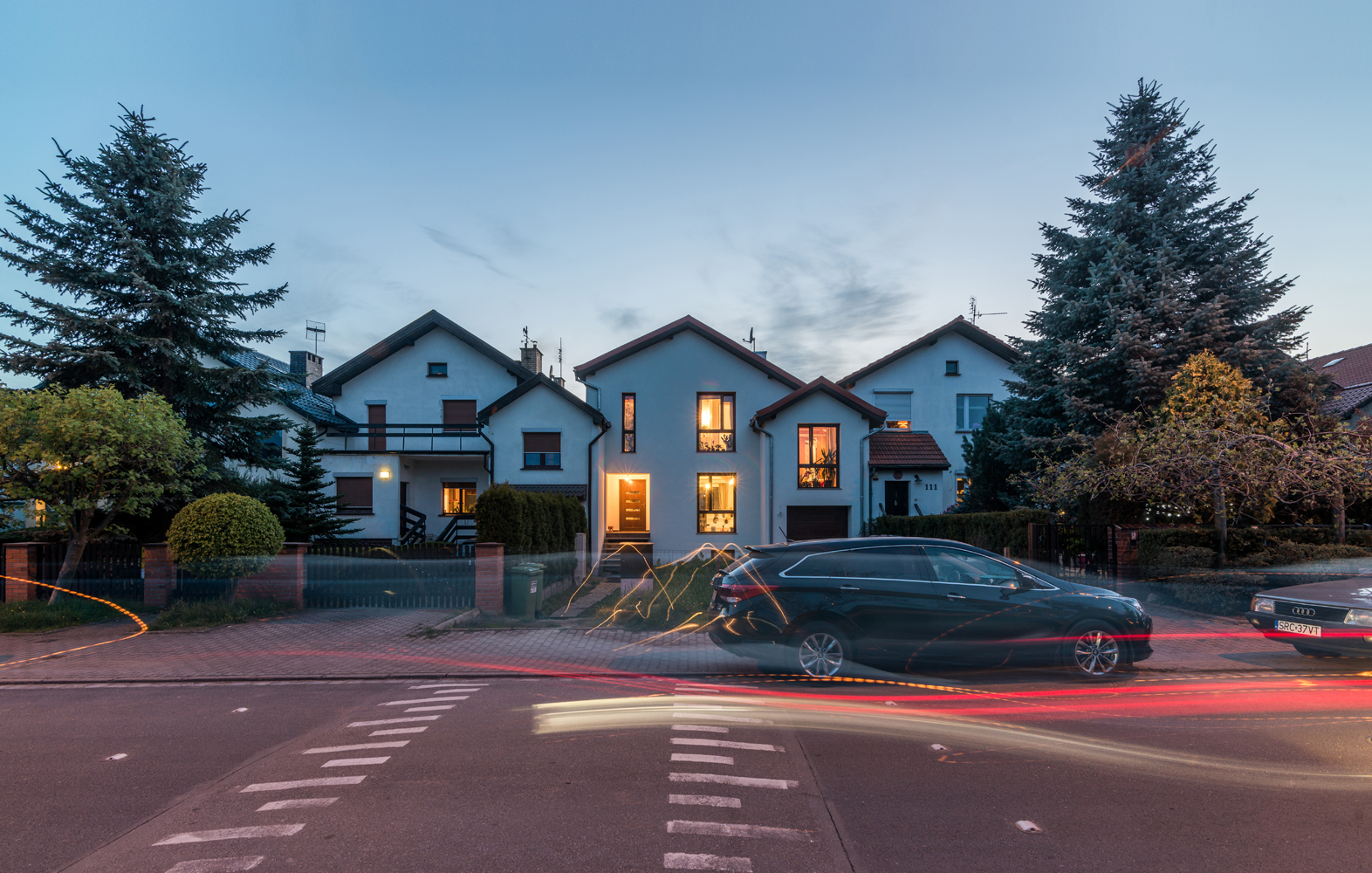
continue
︎
Interior Designer Wroclaw
Anna Smardz MARMUR STUDIO
- interior design © 2024
Anna Smardz MARMUR STUDIO
- interior design © 2024